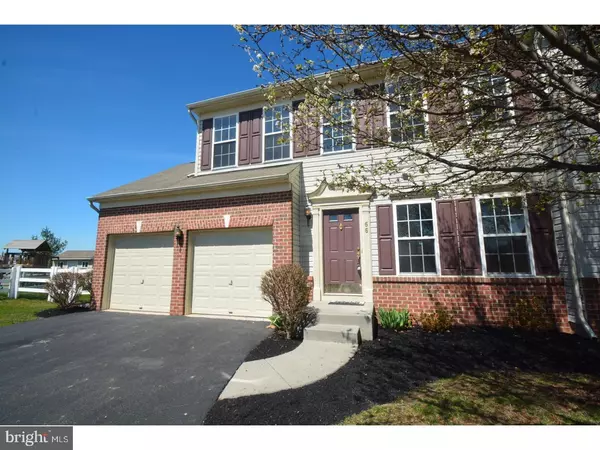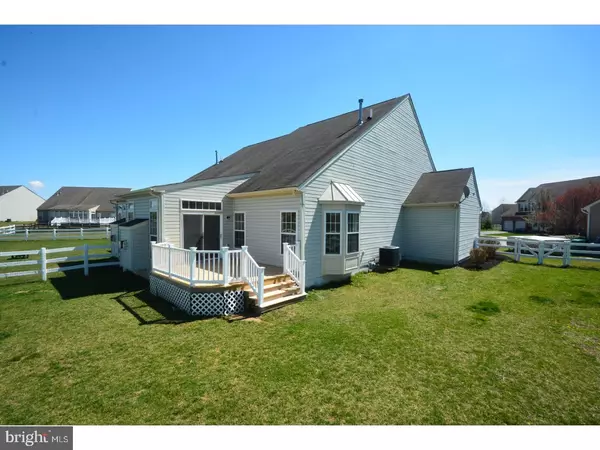For more information regarding the value of a property, please contact us for a free consultation.
Key Details
Sold Price $277,000
Property Type Single Family Home
Sub Type Twin/Semi-Detached
Listing Status Sold
Purchase Type For Sale
Square Footage 3,250 sqft
Price per Sqft $85
Subdivision Middletown Crossing
MLS Listing ID 1000062994
Sold Date 05/19/17
Style Contemporary
Bedrooms 3
Full Baths 2
Half Baths 1
HOA Y/N N
Abv Grd Liv Area 3,250
Originating Board TREND
Year Built 2004
Annual Tax Amount $2,224
Tax Year 2016
Lot Size 7,841 Sqft
Acres 0.18
Lot Dimensions 31X125
Property Description
This very large twin home offers over 3200 sq ft. in the sought after Middletown Crossing Community!!! And is located on a cul-de-sac. The home has a bright and open 2 story entry foyer, eat-in kitchen with 42" cabinets and all appliances are included. The dining room features a large pass thru to the kitchen and a stunning 2 story vaulted ceiling that flows into the living room. An additional rear sunroom featuring a gas fireplace and slider to the deck and large fenced rear yard. This premier lot backs to a walking path and open space giving a true sense of privacy. This model offers a 2 car garage and the first floor master suite featuring a custom ceiling and bay windows, a full bath with double sink and a large walk-in closet and just steps from the first floor laundry. The second floor is open to overlook the lower level and has 2 additional bedrooms along with another full bathroom. Upstairs, you will also find a bonus room that has been finished and could be used as an office, playroom, or additional storage. The finished basement offers a lot of additional space perfect for the game room and theatre. The unfinished utility room has an egress window, additional storage space, and also the rough-in plumbing if new owners would like to add a bathroom. Located in the top rated Appoquinimink School District. Do not miss out on this great opportunity. Schedule your tour today!
Location
State DE
County New Castle
Area South Of The Canal (30907)
Zoning 23R-3
Rooms
Other Rooms Living Room, Dining Room, Primary Bedroom, Bedroom 2, Kitchen, Bedroom 1, Other
Basement Full, Fully Finished
Interior
Interior Features Primary Bath(s), Kitchen - Eat-In
Hot Water Natural Gas
Heating Gas, Forced Air
Cooling Central A/C
Flooring Fully Carpeted
Fireplaces Number 1
Equipment Dishwasher, Disposal, Built-In Microwave
Fireplace Y
Appliance Dishwasher, Disposal, Built-In Microwave
Heat Source Natural Gas
Laundry Main Floor
Exterior
Exterior Feature Deck(s)
Garage Spaces 5.0
Fence Other
Utilities Available Cable TV
Water Access N
Accessibility None
Porch Deck(s)
Attached Garage 2
Total Parking Spaces 5
Garage Y
Building
Lot Description Cul-de-sac, Rear Yard
Story 1.5
Sewer Public Sewer
Water Public
Architectural Style Contemporary
Level or Stories 1.5
Additional Building Above Grade
Structure Type Cathedral Ceilings,9'+ Ceilings
New Construction N
Schools
School District Appoquinimink
Others
Senior Community No
Tax ID 23-009.00-189
Ownership Fee Simple
Acceptable Financing Conventional, VA, FHA 203(b)
Listing Terms Conventional, VA, FHA 203(b)
Financing Conventional,VA,FHA 203(b)
Read Less Info
Want to know what your home might be worth? Contact us for a FREE valuation!

Our team is ready to help you sell your home for the highest possible price ASAP

Bought with Andrea L Harrington • RE/MAX Premier Properties



