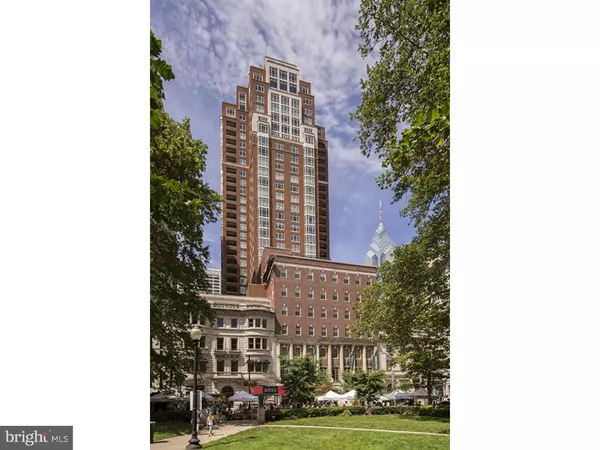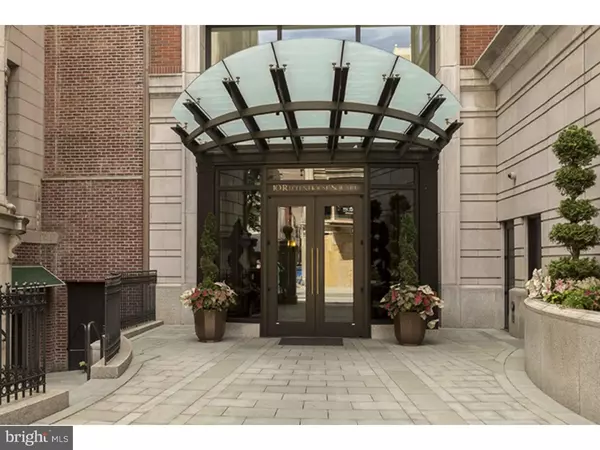For more information regarding the value of a property, please contact us for a free consultation.
Key Details
Sold Price $1,650,000
Property Type Single Family Home
Sub Type Unit/Flat/Apartment
Listing Status Sold
Purchase Type For Sale
Square Footage 1,689 sqft
Price per Sqft $976
Subdivision Rittenhouse Square
MLS Listing ID 1000034594
Sold Date 11/15/16
Style Contemporary
Bedrooms 2
Full Baths 2
HOA Fees $1,544/mo
HOA Y/N N
Abv Grd Liv Area 1,689
Originating Board TREND
Year Built 2009
Annual Tax Amount $178
Tax Year 2016
Property Description
On a high floor with direct views of Rittenhouse Square, this superbly finished two bedroom, 2-bath 1689 square foot residence has been impeccably maintained. Enter this sun filled unit on the 14th floor into a spacious Foyer and Art Gallery which leads to the great room with grand views of the park and its lush greenery. The open-plan kitchen/family-living area is pristine with a large center island equipped with top-grade finishes, including Poggenpohl cabinetry, Sub-Zero refrigerator, Miele dishwashers, Miele wall oven, Miele cooktop and a Viking hood. Start your day overlooking the Square with a three-sided floor-to-ceiling custom designed Robert A.M. Stern window. Rich Brazilian Cherry floors run throughout this unit. The master bedroom has unobstructed views of the park plus a sumptuous luxury Carrara marble bath with a frameless shower and a BainUltra Airtub and separate walk-in closets. The additional bedroom has a full bath with city views facing east. The laundry room includes a Miele washer and dryer. 10 Rittenhouse is a full-service concierge building with doorman, chauffeured car, guest suite for overnight guests, fitness center, yoga studio, saline pool and an array of services for residents. This residence includes a garage parking license for one car.
Location
State PA
County Philadelphia
Area 19103 (19103)
Zoning CMX5
Direction South
Rooms
Other Rooms Living Room, Primary Bedroom, Kitchen, Bedroom 1, Other
Interior
Interior Features Primary Bath(s), Kitchen - Island, Butlers Pantry, Sprinkler System, Breakfast Area
Hot Water Natural Gas
Heating Gas, Zoned
Cooling Central A/C
Flooring Wood, Marble
Equipment Cooktop, Oven - Wall, Dishwasher, Refrigerator, Disposal, Built-In Microwave
Fireplace N
Appliance Cooktop, Oven - Wall, Dishwasher, Refrigerator, Disposal, Built-In Microwave
Heat Source Natural Gas
Laundry Main Floor
Exterior
Garage Spaces 1.0
Pool Indoor
Utilities Available Cable TV
Water Access N
Accessibility None
Attached Garage 1
Total Parking Spaces 1
Garage Y
Building
Sewer Public Sewer
Water Public
Architectural Style Contemporary
Additional Building Above Grade
Structure Type 9'+ Ceilings
New Construction N
Schools
School District The School District Of Philadelphia
Others
HOA Fee Include Common Area Maintenance,Ext Bldg Maint,Lawn Maintenance,Snow Removal,Trash,Insurance,Management,Alarm System
Senior Community No
Tax ID 888095758
Ownership Condominium
Pets Allowed Case by Case Basis
Read Less Info
Want to know what your home might be worth? Contact us for a FREE valuation!

Our team is ready to help you sell your home for the highest possible price ASAP

Bought with Jack Aezen • BHHS Fox & Roach-Wayne



