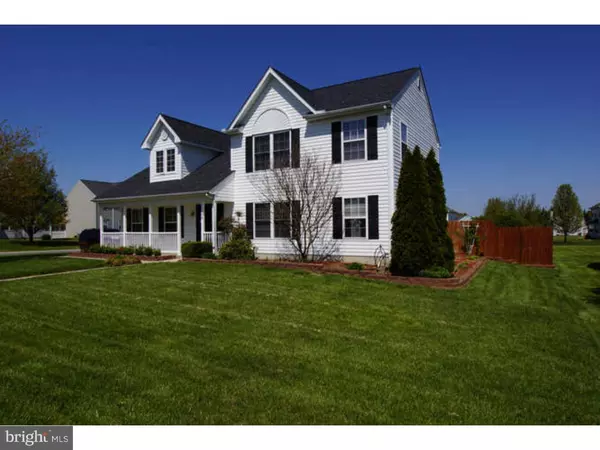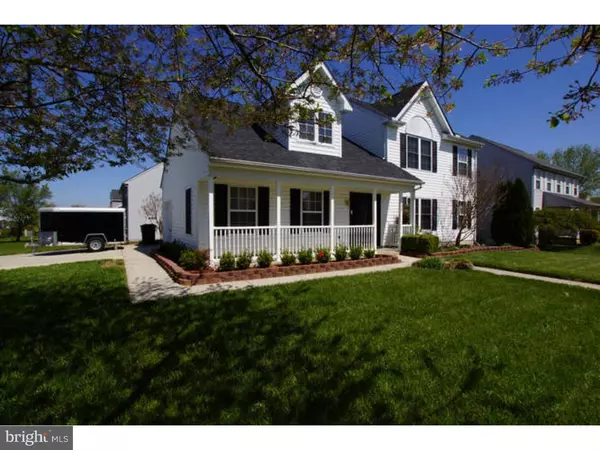For more information regarding the value of a property, please contact us for a free consultation.
Key Details
Sold Price $228,000
Property Type Single Family Home
Sub Type Detached
Listing Status Sold
Purchase Type For Sale
Subdivision Traybern
MLS Listing ID 1003962963
Sold Date 06/27/16
Style Contemporary
Bedrooms 4
Full Baths 2
Half Baths 1
HOA Fees $12/ann
HOA Y/N Y
Originating Board TREND
Year Built 2000
Annual Tax Amount $950
Tax Year 2015
Lot Size 8,712 Sqft
Acres 0.2
Lot Dimensions 100 X 85
Property Description
Curb appeal abounds as you visit this corner lot home featuring inviting front porch, concrete walkways, attractive architectural shingled new roof and hardscaped landscaping. Enter through the new custom front doorway into a very open floor plan home including living room and massive family room and dining areas. Currently used as an oversized dining area, the kitchen adjoins an eat-in area and the current dining space converts readily into a spacious gathering room. The kitchen boasts plenty of cupboard storage, extensive work surfaces, stainless steel appliances, lots of natural light including a double window over the sink to watch the backyard and deck activities while preparing to entertain. The backyard enjoys complete privacy with a 5' stockade fence. Plant a vegetable garden in the pre-cultivated soil area. Watch your garden grow from the expansive deck that enjoys morning sunshine and afternoon shade. Repose to the 2nd floor loft area for study/reading/relaxing purposes?plenty of light and added comfort with lighted ceiling fan overhead. Each bedroom is spacious and includes plenty of closet and sitting areas as well as windows with plenty of sunshine. The master bedroom includes a private bath with double sinks, separate shower and large soaking tub. Well-maintained with recent window and roof updates, this home will provide decades of cost-effective ownership with many comfortable and inviting living spaces. Visit today!
Location
State DE
County Kent
Area Caesar Rodney (30803)
Zoning RS1
Rooms
Other Rooms Living Room, Dining Room, Primary Bedroom, Bedroom 2, Bedroom 3, Kitchen, Family Room, Bedroom 1, Other, Attic
Interior
Interior Features Ceiling Fan(s), Attic/House Fan, Breakfast Area
Hot Water Electric
Heating Gas, Forced Air
Cooling Central A/C
Equipment Dishwasher, Disposal
Fireplace N
Appliance Dishwasher, Disposal
Heat Source Natural Gas
Laundry Main Floor
Exterior
Exterior Feature Patio(s)
Parking Features Inside Access
Garage Spaces 4.0
Utilities Available Cable TV
Water Access N
Accessibility None
Porch Patio(s)
Attached Garage 1
Total Parking Spaces 4
Garage Y
Building
Lot Description Corner, Open
Story 2
Foundation Brick/Mortar
Sewer Public Sewer
Water Public
Architectural Style Contemporary
Level or Stories 2
New Construction N
Schools
Elementary Schools W.B. Simpson
School District Caesar Rodney
Others
Senior Community No
Tax ID 67666
Ownership Fee Simple
Acceptable Financing Conventional, VA, FHA 203(b), USDA
Listing Terms Conventional, VA, FHA 203(b), USDA
Financing Conventional,VA,FHA 203(b),USDA
Read Less Info
Want to know what your home might be worth? Contact us for a FREE valuation!

Our team is ready to help you sell your home for the highest possible price ASAP

Bought with Dana R Bendel • First Class Properties



