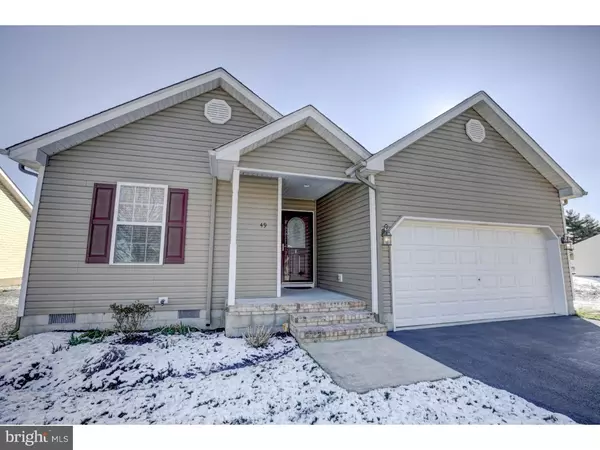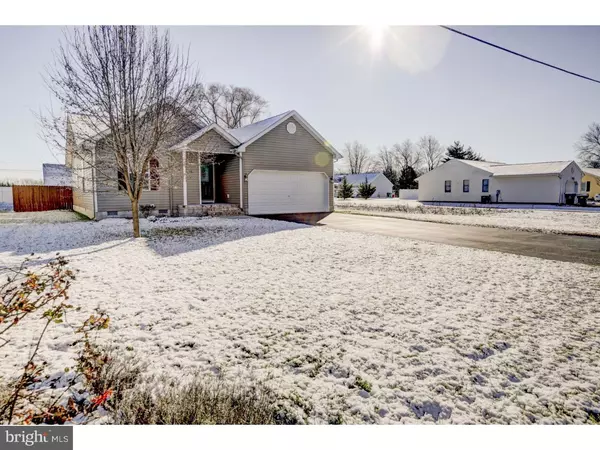For more information regarding the value of a property, please contact us for a free consultation.
Key Details
Sold Price $189,900
Property Type Single Family Home
Sub Type Detached
Listing Status Sold
Purchase Type For Sale
Square Footage 1,287 sqft
Price per Sqft $147
Subdivision Felton Hgts
MLS Listing ID 1003961761
Sold Date 03/10/16
Style Ranch/Rambler
Bedrooms 3
Full Baths 2
HOA Y/N N
Abv Grd Liv Area 1,287
Originating Board TREND
Year Built 2008
Annual Tax Amount $685
Tax Year 2015
Lot Size 9,000 Sqft
Acres 0.21
Lot Dimensions 60X150
Property Description
Charming ranch home now available for purchase in the Lake Forest school district! You'll love this like-new custom built home with a neutral decor and open-concept design. Enter the foyer and notice the wide open great room perfect for entertaining or enjoying a quiet evening by the fireplace. Two bedrooms and a full bath are off to the left from the foyer, while to the right leads you to the kitchen area. In front of the kitchen is the laundry room and entrance from the spacious 2-car garage. Beyond the huge great room is the master bedroom which hosts its on en suite bathroom including a soaking tub and stall shower along with a walk-in closet. Off the kitchen is a comfortable eating area complimented by a gorgeous bay window with lots of natural light. Outside enjoy a freshly stained deck, and privately fenced in yard great for the family pet! Best part about this home? It's right off of Rt 13 for easy commuting and its located in a private street with no deed restrictions! Yup, no rule-book to follow! Come see this home before its grabbed up by someone else! Perfect for a first time homebuyer or a buyer seeking a one-level home! **OPEN HOUSE SUNDAY 1/31!
Location
State DE
County Kent
Area Lake Forest (30804)
Zoning RS1
Rooms
Other Rooms Living Room, Primary Bedroom, Bedroom 2, Kitchen, Bedroom 1, Laundry, Other, Attic
Interior
Interior Features Primary Bath(s), Butlers Pantry, Ceiling Fan(s), Stall Shower, Kitchen - Eat-In
Hot Water Electric
Heating Heat Pump - Electric BackUp, Forced Air
Cooling Central A/C
Flooring Fully Carpeted, Vinyl
Fireplaces Number 1
Fireplaces Type Marble, Gas/Propane
Equipment Oven - Self Cleaning, Dishwasher, Energy Efficient Appliances, Built-In Microwave
Fireplace Y
Window Features Bay/Bow,Energy Efficient
Appliance Oven - Self Cleaning, Dishwasher, Energy Efficient Appliances, Built-In Microwave
Laundry Main Floor
Exterior
Exterior Feature Deck(s), Porch(es)
Garage Spaces 5.0
Fence Other
Utilities Available Cable TV
Water Access N
Roof Type Pitched,Shingle
Accessibility None
Porch Deck(s), Porch(es)
Attached Garage 2
Total Parking Spaces 5
Garage Y
Building
Lot Description Level, Rear Yard
Story 1
Sewer Public Sewer
Water Well
Architectural Style Ranch/Rambler
Level or Stories 1
Additional Building Above Grade
Structure Type Cathedral Ceilings,9'+ Ceilings
New Construction N
Schools
School District Lake Forest
Others
Pets Allowed Y
Senior Community No
Tax ID SM-00-12901-02-2201-000
Ownership Fee Simple
Security Features Security System
Acceptable Financing Conventional, VA, FHA 203(b), USDA
Listing Terms Conventional, VA, FHA 203(b), USDA
Financing Conventional,VA,FHA 203(b),USDA
Pets Allowed Case by Case Basis
Read Less Info
Want to know what your home might be worth? Contact us for a FREE valuation!

Our team is ready to help you sell your home for the highest possible price ASAP

Bought with Bridget Lane • The Moving Experience Delaware Inc



