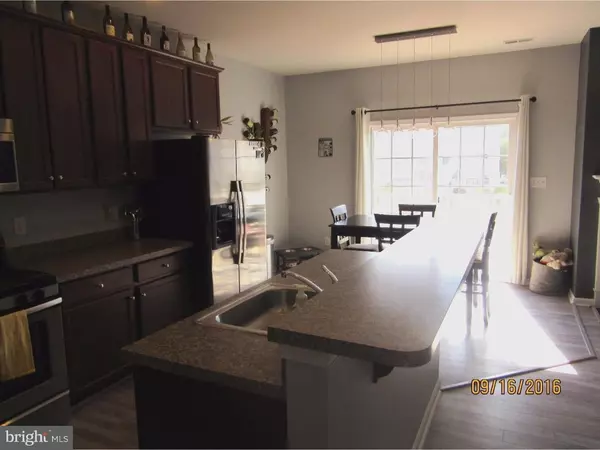For more information regarding the value of a property, please contact us for a free consultation.
Key Details
Sold Price $264,000
Property Type Townhouse
Sub Type End of Row/Townhouse
Listing Status Sold
Purchase Type For Sale
Square Footage 2,450 sqft
Price per Sqft $107
Subdivision Canal View
MLS Listing ID 1003961449
Sold Date 12/01/16
Style Other
Bedrooms 3
Full Baths 2
Half Baths 1
HOA Fees $33/qua
HOA Y/N Y
Abv Grd Liv Area 2,450
Originating Board TREND
Year Built 2011
Annual Tax Amount $2,260
Tax Year 2015
Lot Size 4,792 Sqft
Acres 0.11
Lot Dimensions 0X0
Property Description
Welcome to this practically new end unit townhouse in Canal View. This beautiful well maintained 3 BR 2.5 Bath 1 car garage has an open floor plan and is ready for a quick settlement. On one of the largest lots, this home has been freshly painted with new high end laminate wood flooring on the first floor. Enter into the formal living room and to the open kitchen with breakfast bar. The 22x12 kitchen/breakfast area has 42" Fairfield maple cabinets and energy star stainless appliances. Relax next to your cozy fireplace in your family room with recessed lighting and ceiling fan adjacent to the kitchen. There is a newer Azek maintenance free deck that is conveniently off of the kitchen/breakfast area. Master suite has a trey ceiling w/private full bath, tub, stall shower, double vanity, and large walk in closet. Two other generous size rooms along with a bonus 15x12 loft and for your convenience the laundry room is located on the upper level. The awesome 22x20 finished basement also has unfinished areas for storage and has plumbing rough-in for a future bathroom and a walk out slider to the backyard patio. Add in a landscaped yard, newer private fencing, and the convenience to Rt. 1, 13, & Rt. 896 and you have a must see home that is ready to go! USDA eligible!
Location
State DE
County New Castle
Area South Of The Canal (30907)
Zoning S
Rooms
Other Rooms Living Room, Primary Bedroom, Bedroom 2, Kitchen, Family Room, Bedroom 1, Other
Basement Full
Interior
Interior Features Primary Bath(s), Kitchen - Island, Butlers Pantry, Ceiling Fan(s), Stall Shower, Kitchen - Eat-In
Hot Water Natural Gas
Heating Gas, Forced Air
Cooling Central A/C
Flooring Fully Carpeted, Vinyl
Fireplaces Number 1
Fireplaces Type Gas/Propane
Equipment Oven - Self Cleaning, Dishwasher, Disposal
Fireplace Y
Appliance Oven - Self Cleaning, Dishwasher, Disposal
Heat Source Natural Gas
Laundry Upper Floor
Exterior
Exterior Feature Deck(s), Patio(s)
Garage Spaces 4.0
Utilities Available Cable TV
Water Access N
Accessibility None
Porch Deck(s), Patio(s)
Attached Garage 1
Total Parking Spaces 4
Garage Y
Building
Lot Description Corner
Story 2
Sewer Public Sewer
Water Public
Architectural Style Other
Level or Stories 2
Additional Building Above Grade
Structure Type Cathedral Ceilings,9'+ Ceilings
New Construction N
Schools
School District Colonial
Others
HOA Fee Include Common Area Maintenance,Lawn Maintenance,Snow Removal
Senior Community No
Tax ID 12-041.20-093
Ownership Fee Simple
Acceptable Financing Conventional, VA, FHA 203(b), USDA
Listing Terms Conventional, VA, FHA 203(b), USDA
Financing Conventional,VA,FHA 203(b),USDA
Read Less Info
Want to know what your home might be worth? Contact us for a FREE valuation!

Our team is ready to help you sell your home for the highest possible price ASAP

Bought with Donna Weed • Long & Foster Real Estate, Inc.



