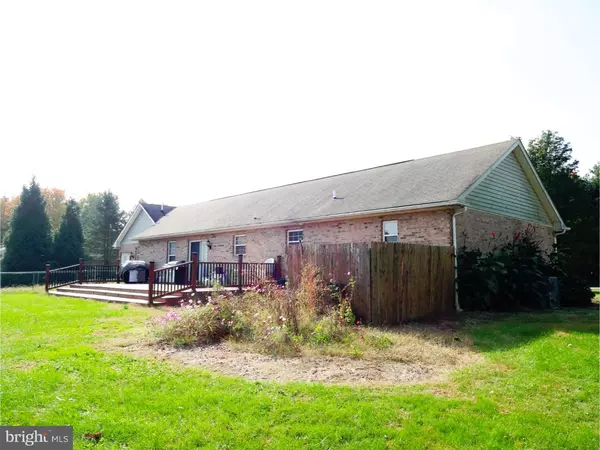For more information regarding the value of a property, please contact us for a free consultation.
Key Details
Sold Price $326,000
Property Type Single Family Home
Sub Type Detached
Listing Status Sold
Purchase Type For Sale
Square Footage 2,900 sqft
Price per Sqft $112
Subdivision Pine Valley Farms
MLS Listing ID 1003958381
Sold Date 08/08/17
Style Ranch/Rambler
Bedrooms 5
Full Baths 3
HOA Y/N N
Abv Grd Liv Area 2,900
Originating Board TREND
Year Built 1996
Annual Tax Amount $2,132
Tax Year 2016
Lot Size 1.000 Acres
Acres 1.0
Lot Dimensions 150X290
Property Description
Welcome home to a wonderful 5 bedroom brick ranch home, situated on your own private acre in the sought after community of Pine Valley Farms. Don't let the exterior fool you, this home is HUGE! Step inside the entry way to finished hardwood flooring, which continues throughout the kitchen and formal dining room. The kitchen features gas cooking, matching appliances, and tons of custom oak cabinet space. Through the living room archway, you'll find 2 bedrooms, a recently upgraded full bathroom, and a large laundry room with outside access to a fenced in yard (perfect for dogs!). **This side of the home can easily be converted to an in-law suite with its own kitchen and full bathroom!** On the opposite side of the home, there are two more bedrooms, a full bath, and the master bedroom sits at the end of the hall. The master features a vaulted ceiling, walk-in closet (with W/D hookups), and a private bathroom with double vanity and jetted tub. Ceiling fans are throughout the entire home! Downstairs you'll find a large finished great room with a built-in bar, office, and a workshop area with French drain and a ton of additional storage space! From the dining area, new French doors lead outside to a large Trex deck and huge open yard with a secluded hot tub, above ground pool with deck, and two large storage sheds. This lot is deeded farm land, which means you can even keep horses! This home also has an upgraded HVAC and water condition system, Verizon FiOS, and quick Rt.1 access to Middletown and Bear shopping areas or a straight shot to the beach! This is an ideal home for those who enjoy entertaining, whether it's summertime grilling on the back deck and swimming in the pool, dinner in the formal dining room, or downstairs at the bar! Pride of ownership truly radiates throughout. Schedule a tour today and you will not be disappointed!
Location
State DE
County New Castle
Area South Of The Canal (30907)
Zoning NC40
Rooms
Other Rooms Living Room, Dining Room, Primary Bedroom, Bedroom 2, Bedroom 3, Kitchen, Family Room, Bedroom 1, Laundry, Other, Attic
Basement Partial, Drainage System
Interior
Interior Features Primary Bath(s), Ceiling Fan(s), Attic/House Fan, WhirlPool/HotTub, Water Treat System, Stall Shower
Hot Water Propane
Heating Gas, Propane, Forced Air
Cooling Central A/C
Flooring Wood, Fully Carpeted
Equipment Built-In Range, Dishwasher, Refrigerator
Fireplace N
Appliance Built-In Range, Dishwasher, Refrigerator
Heat Source Natural Gas, Bottled Gas/Propane
Laundry Main Floor
Exterior
Exterior Feature Deck(s)
Garage Spaces 3.0
Pool Above Ground
Utilities Available Cable TV
Water Access N
Roof Type Pitched,Shingle
Accessibility None
Porch Deck(s)
Total Parking Spaces 3
Garage N
Building
Lot Description Front Yard, Rear Yard
Story 1
Sewer On Site Septic
Water Well
Architectural Style Ranch/Rambler
Level or Stories 1
Additional Building Above Grade, Shed
Structure Type Cathedral Ceilings,9'+ Ceilings
New Construction N
Schools
School District Colonial
Others
Senior Community No
Tax ID 13-009.00-340
Ownership Fee Simple
Acceptable Financing Conventional, VA, FHA 203(b), USDA
Listing Terms Conventional, VA, FHA 203(b), USDA
Financing Conventional,VA,FHA 203(b),USDA
Read Less Info
Want to know what your home might be worth? Contact us for a FREE valuation!

Our team is ready to help you sell your home for the highest possible price ASAP

Bought with Von Guerrero • RE/MAX Edge



