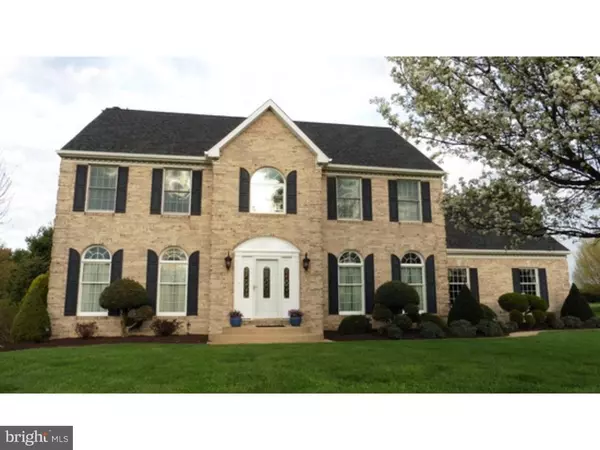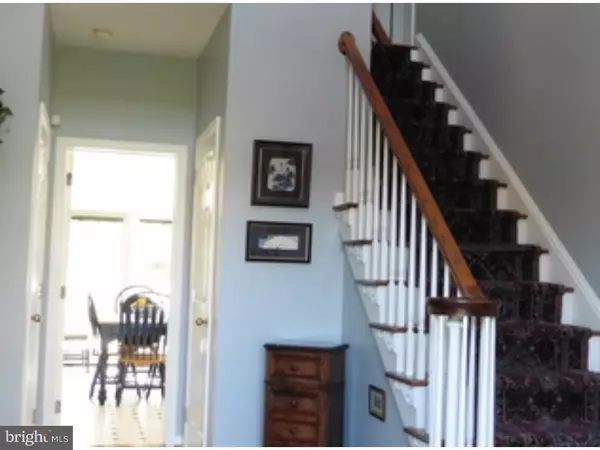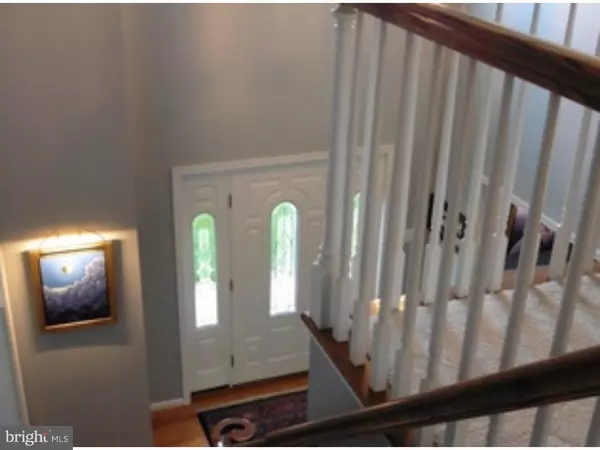For more information regarding the value of a property, please contact us for a free consultation.
Key Details
Sold Price $424,900
Property Type Single Family Home
Sub Type Detached
Listing Status Sold
Purchase Type For Sale
Square Footage 4,044 sqft
Price per Sqft $105
Subdivision Chesterfield
MLS Listing ID 1003950251
Sold Date 07/21/16
Style Colonial
Bedrooms 4
Full Baths 2
Half Baths 1
HOA Y/N Y
Abv Grd Liv Area 2,700
Originating Board TREND
Year Built 1995
Annual Tax Amount $2,632
Tax Year 2015
Lot Size 1.000 Acres
Acres 1.0
Lot Dimensions 125X350
Property Description
High quality throughout best describes this beautiful home located in a prime area of Appoquinimink School District. 2 story custom-built colonial, with over $100,000 in remodeling and upgrades, including 2015-2016 remodeled kitchen (quartz counter tops, marble back splash), master bath (large Hansgrove rain shower, Kemper cabinets, small Jacuzzi jetted bath, heated towel rack), spacious walk-in closet in Master bedroom, upstairs laundry room. New roof and gutters, new carpeting, Pella window with solar-powered shade in foyer window; and customized lighting. TimberTech deck railing (2014) for large deck, new heating/air (heat pump with oil backup, 2013). Foyer and 3 other rooms recently painted. Other upgrades: Pella designer windows/sliding door in kitchen with shades within glass (all other windows throughout house are either Anderson or Pella); ThermaTru designer door entrance; 2 Sunsetter motorized awnings over large deck; large pantry and additional pantry/mud room at entrance from garage (extra wide garage); new garage doors; gas fireplace; Amish built shed; tongue-and-grove oak flooring formal dining room, formal living room, and foyer; quality crown molding throughout. Ample storage, with floored attic and shelves, and additional storage (with shelving) above garage and in basement). Ceiling fans in six rooms. Immaculate yard and landscaping, with very large back yard engulfed by mature trees for privacy. Approx. 2/3rds of basement finished, with another 1/3rd of basement used for storage and workshop). 2x6 construction, septic system, well, and excellent insulation/construction; thus, low utility bills.
Location
State DE
County New Castle
Area South Of The Canal (30907)
Zoning NC40
Rooms
Other Rooms Living Room, Dining Room, Primary Bedroom, Bedroom 2, Bedroom 3, Kitchen, Family Room, Bedroom 1, Other, Attic
Basement Full, Outside Entrance
Interior
Interior Features Primary Bath(s), Kitchen - Island, Butlers Pantry, Ceiling Fan(s), Kitchen - Eat-In
Hot Water Propane
Heating Heat Pump - Oil BackUp, Forced Air
Cooling Central A/C
Flooring Wood, Fully Carpeted, Tile/Brick
Fireplaces Number 1
Equipment Built-In Range, Dishwasher
Fireplace Y
Appliance Built-In Range, Dishwasher
Laundry Upper Floor
Exterior
Exterior Feature Deck(s)
Garage Spaces 5.0
Utilities Available Cable TV
Water Access N
Roof Type Pitched
Accessibility None
Porch Deck(s)
Attached Garage 2
Total Parking Spaces 5
Garage Y
Building
Story 2
Sewer On Site Septic
Water Public
Architectural Style Colonial
Level or Stories 2
Additional Building Above Grade, Below Grade, Shed
Structure Type 9'+ Ceilings
New Construction N
Schools
School District Appoquinimink
Others
Senior Community No
Tax ID 13-016.00-077
Ownership Fee Simple
Security Features Security System
Acceptable Financing Conventional, VA, FHA 203(b), USDA
Listing Terms Conventional, VA, FHA 203(b), USDA
Financing Conventional,VA,FHA 203(b),USDA
Read Less Info
Want to know what your home might be worth? Contact us for a FREE valuation!

Our team is ready to help you sell your home for the highest possible price ASAP

Bought with Beverly R Fawcett • Patterson Price Real Estate, LLC



