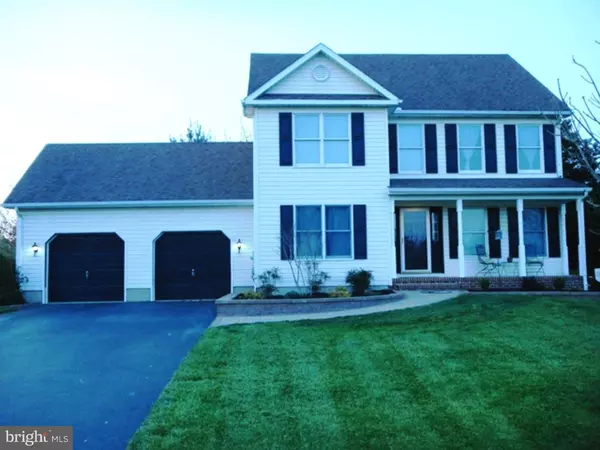For more information regarding the value of a property, please contact us for a free consultation.
Key Details
Sold Price $346,000
Property Type Single Family Home
Sub Type Detached
Listing Status Sold
Purchase Type For Sale
Square Footage 2,025 sqft
Price per Sqft $170
Subdivision Nautical Cove
MLS Listing ID 1003949439
Sold Date 06/30/16
Style Colonial
Bedrooms 4
Full Baths 2
Half Baths 1
HOA Fees $6/ann
HOA Y/N Y
Abv Grd Liv Area 2,025
Originating Board TREND
Year Built 1995
Annual Tax Amount $2,373
Tax Year 2015
Lot Size 0.750 Acres
Acres 0.75
Lot Dimensions 88X292
Property Description
Awesome home in popular Nautical Cove w/4 beds, 2.1 baths, on a premium, 3/4 acre, fenced lot backing to farmer's fields and woods. As you approach the home, notice the professional landscaping with newly hardscaped sidewalk and flower beds. The front porch is perfect to sit and relax as you watch the world go by, enjoy your morning coffee or chat with your neighbors. Inside there is a hardwood foyer, turned staircase and large eat-in kitchen opening into a generous family room. The kitchen features beautiful Granite countertops, recessed lighting, pendant lighting, a deep stainless steel sink w/upgraded faucet, Bosch SS dishwasher, Samsung, SS French-door Fridge/Freezer, lots of cabinets, a bay window eating area and ceiling fan. A double set of doors also contains the front loading washer and dryer (on pedestals) and more storage. A hallway connecting the dining room to the kitchen houses the powder room, coat closet and exit into the large, double car garage, making this area the perfect place to remove those "muddy" shoes in the garage before coming in to hang up your coat. Upstairs, the L shaped open-walled hallway gives a spacious feeling. The master suite has a large bedroom, 10' X 6' walk-in closet with organizer, linen closet, full bath with jetted tub, heated tile floor as well as double sinks and vanity with storage underneath. For even more living space, the finished basement w/outside exit to rear yard is wired for surround sound for a media room and has a finished area w/the potential for a 5th bedroom. A large, shelved, unfinished section leaves room for lots of storage. Finally, the key highlight of the home is the beautiful, huge 24' X 20' custom deck, giving a super outdoor living space to be enjoyed throughout the year. Even in winter, gather on the deck for hot chocolate, BBQ hot dogs and s'mores while building a snowman! The back yard is level and large making it perfect for pets, all sports, games or a garden. There is even a shed for storage of all the yard tools and outdoor equipment. Located in the Appoquinimink School District (Cedar Lane Early Childhood Center (K), Bunker Hill (E), Alfred G. Waters (MS)and Appoquinimink HS feeder pattern) and close to Chesapeake City's amenities, this home is wonderful for everyone. Lots of fresh paint throughout the home, new highly efficient heat pump, new tankless water heater and new push button combo locks on front and back door. Put this home on your next tour and hurry before it is gone
Location
State DE
County New Castle
Area South Of The Canal (30907)
Zoning NC21
Rooms
Other Rooms Living Room, Dining Room, Primary Bedroom, Bedroom 2, Bedroom 3, Kitchen, Family Room, Bedroom 1, Other, Attic
Basement Full, Outside Entrance, Drainage System
Interior
Interior Features Primary Bath(s), Ceiling Fan(s), Stall Shower, Kitchen - Eat-In
Hot Water Natural Gas
Heating Heat Pump - Gas BackUp, Forced Air
Cooling Central A/C
Flooring Wood, Fully Carpeted, Vinyl, Tile/Brick
Equipment Cooktop, Built-In Range, Oven - Self Cleaning, Dishwasher, Refrigerator, Energy Efficient Appliances, Built-In Microwave
Fireplace N
Window Features Bay/Bow,Energy Efficient
Appliance Cooktop, Built-In Range, Oven - Self Cleaning, Dishwasher, Refrigerator, Energy Efficient Appliances, Built-In Microwave
Laundry Main Floor
Exterior
Exterior Feature Deck(s), Porch(es)
Parking Features Inside Access
Garage Spaces 5.0
Fence Other
Utilities Available Cable TV
Water Access N
Roof Type Pitched,Shingle
Accessibility None
Porch Deck(s), Porch(es)
Attached Garage 2
Total Parking Spaces 5
Garage Y
Building
Lot Description Level, Open, Front Yard, Rear Yard, SideYard(s)
Story 2
Foundation Concrete Perimeter
Sewer On Site Septic
Water Public
Architectural Style Colonial
Level or Stories 2
Additional Building Above Grade, Shed
New Construction N
Schools
Elementary Schools Bunker Hill
Middle Schools Alfred G. Waters
High Schools Appoquinimink
School District Appoquinimink
Others
HOA Fee Include Common Area Maintenance,Snow Removal
Senior Community No
Tax ID 11-056.00-025
Ownership Fee Simple
Security Features Security System
Acceptable Financing Conventional, VA, FHA 203(b), USDA
Listing Terms Conventional, VA, FHA 203(b), USDA
Financing Conventional,VA,FHA 203(b),USDA
Read Less Info
Want to know what your home might be worth? Contact us for a FREE valuation!

Our team is ready to help you sell your home for the highest possible price ASAP

Bought with Stephen A. Tolmie Sr. • RE/MAX 1st Choice - Middletown



