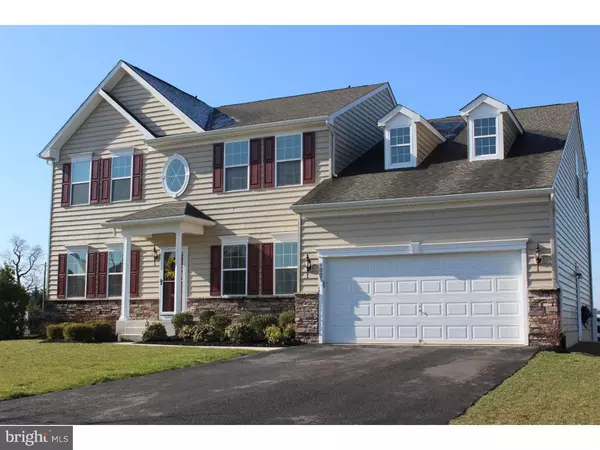For more information regarding the value of a property, please contact us for a free consultation.
Key Details
Sold Price $380,000
Property Type Single Family Home
Sub Type Detached
Listing Status Sold
Purchase Type For Sale
Square Footage 2,982 sqft
Price per Sqft $127
Subdivision Windsor N At Hyetts
MLS Listing ID 1003947805
Sold Date 06/17/16
Style Colonial,Contemporary
Bedrooms 4
Full Baths 2
Half Baths 1
HOA Fees $33/ann
HOA Y/N Y
Abv Grd Liv Area 2,982
Originating Board TREND
Year Built 2012
Annual Tax Amount $3,212
Tax Year 2015
Lot Size 0.350 Acres
Acres 0.35
Lot Dimensions 88X152
Property Description
Welcome to Windsor North at Hyett's Corner. This professionally decorated home located in a community of only 25 homes is still brand new both inside and out. Upon entering, you will notice the gleaming maple hardwood floors and crown molding as well as the oversized family room, kitchen, and morning room. The kitchen features all of the amenities a chef would love, including GE Profile appliances, high-end granite countertops, maple cognac cabinets, walk-in pantry, and so much more. Relax in the open family room with a custom gas fireplace overlooking the private patio and fenced in backyard. The upper level offers four wonderfully sized bedrooms and a convenient second floor laundry room. The spacious owner's suite features a luxurious oversized tile shower, double granite vanity, and a large walk in closet. Over $75,000 in extensive upgrades have been included in this Energy Star Certified home. It would cost thousands above the asking price to build this same home today. This home is truly unique and will not last long!
Location
State DE
County New Castle
Area South Of The Canal (30907)
Zoning S
Direction Northeast
Rooms
Other Rooms Living Room, Dining Room, Primary Bedroom, Bedroom 2, Bedroom 3, Kitchen, Family Room, Bedroom 1, Laundry, Other, Attic
Basement Full, Unfinished, Outside Entrance, Drainage System
Interior
Interior Features Primary Bath(s), Kitchen - Island, Butlers Pantry, Ceiling Fan(s), Dining Area
Hot Water Natural Gas
Heating Gas, Forced Air
Cooling Central A/C
Flooring Wood, Fully Carpeted
Fireplaces Number 1
Equipment Disposal, Energy Efficient Appliances
Fireplace Y
Window Features Energy Efficient
Appliance Disposal, Energy Efficient Appliances
Heat Source Natural Gas
Laundry Upper Floor
Exterior
Exterior Feature Patio(s)
Garage Spaces 5.0
Utilities Available Cable TV
Water Access N
Roof Type Pitched,Shingle
Accessibility None
Porch Patio(s)
Attached Garage 2
Total Parking Spaces 5
Garage Y
Building
Lot Description Cul-de-sac, Level, Open
Story 2
Foundation Concrete Perimeter
Sewer Public Sewer
Water Public
Architectural Style Colonial, Contemporary
Level or Stories 2
Additional Building Above Grade
New Construction N
Schools
School District Colonial
Others
HOA Fee Include Common Area Maintenance,Snow Removal
Senior Community No
Tax ID 13-008.40-095
Ownership Fee Simple
Acceptable Financing Conventional, VA, FHA 203(b)
Listing Terms Conventional, VA, FHA 203(b)
Financing Conventional,VA,FHA 203(b)
Read Less Info
Want to know what your home might be worth? Contact us for a FREE valuation!

Our team is ready to help you sell your home for the highest possible price ASAP

Bought with Gary J Stewart • Olson Realty



