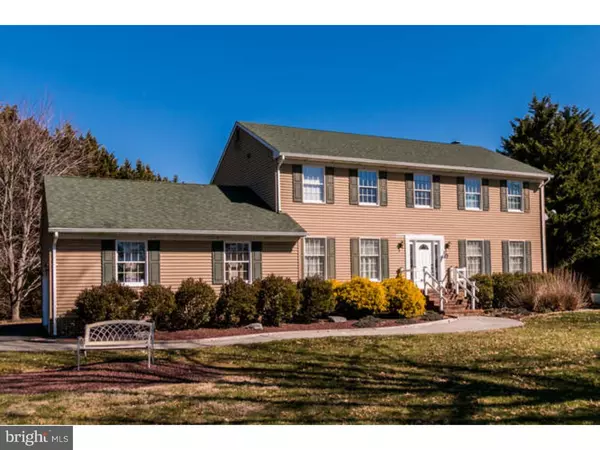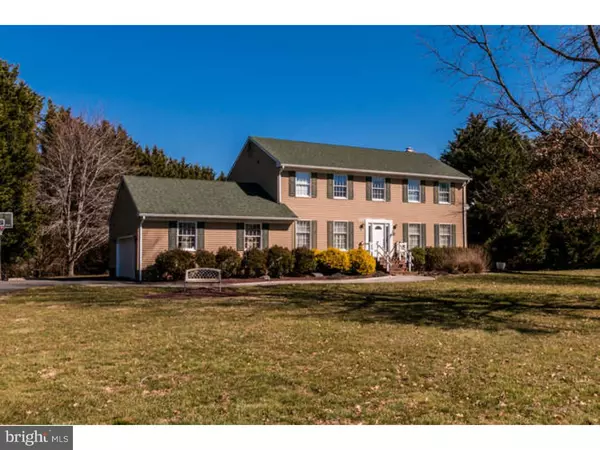For more information regarding the value of a property, please contact us for a free consultation.
Key Details
Sold Price $390,000
Property Type Single Family Home
Sub Type Detached
Listing Status Sold
Purchase Type For Sale
Subdivision Commodore Ests Ii
MLS Listing ID 1003947045
Sold Date 05/26/16
Style Colonial
Bedrooms 4
Full Baths 2
Half Baths 1
HOA Fees $14/ann
HOA Y/N Y
Originating Board TREND
Year Built 1991
Annual Tax Amount $2,809
Tax Year 2015
Lot Size 1.230 Acres
Acres 1.23
Lot Dimensions 65X377
Property Description
The search is over! Established North Middletown Commodore Estates II is rarely available. The community offers solid built construction on large lots yet close enough to major routes to enjoy an easy commute to work, shopping and local restaurants. This custom-built 4 Bedroom, 2.5 Bath Colonial is situated on a 1.23 acre lot with privacy Leland Cypress trees surrounding most of the property and well manicured landscaping. The backyard is magnificent with full-sized deck leading to paver patio, in-ground pool and over-sized storage shed. You can't ask for a nicer yard. As you enter into the interior, you will notice brand new front door and tasteful painting and decor throughout. Traditional floor plan offers full dining room and formal living room with custom wainscoting and mill work. The family room is cozy with brick woodburning fireplace. The open kitchen offers Corian countertops, center island, full eat in area, secretary's desk and lots of cabinetry. Gas stove optional hook up is available behind existing electric range. Separate laundry area, powder room and mud rooms are located just off the 2-car garage. The best part is the over-sized all season room with french doors. This is a fabulous entertainment room for your family and friends or to simply relax with a good book. The finished basement has endless possibilities for family fun, media, game AND exercise room. The upper level was designed with generously-sized bedrooms. The Seller has utilized one of the bedrooms as a sitting room and office in the master suite. Vaulted ceilings in both the master bedroom and master suite/office/nursery are a plus. Major system improvements include new 25-year warranty architectural shingled roof (2009), high efficiency gas furnace (2014), new well pump & water tank (2012), and new pool filter (2013). Don't forget the award winning Appoquinimink School District. Add to your tour today. You won't be disappointed with all of the amenities offered by this beautiful home.
Location
State DE
County New Castle
Area South Of The Canal (30907)
Zoning NC40
Rooms
Other Rooms Living Room, Dining Room, Primary Bedroom, Bedroom 2, Bedroom 3, Kitchen, Family Room, Bedroom 1, Laundry, Other, Attic
Basement Full, Fully Finished
Interior
Interior Features Kitchen - Island, Ceiling Fan(s), Kitchen - Eat-In
Hot Water Natural Gas
Heating Gas, Forced Air, Programmable Thermostat
Cooling Central A/C
Flooring Wood, Fully Carpeted, Vinyl, Tile/Brick
Fireplaces Number 1
Fireplaces Type Brick
Equipment Built-In Range, Oven - Self Cleaning, Dishwasher, Refrigerator
Fireplace Y
Appliance Built-In Range, Oven - Self Cleaning, Dishwasher, Refrigerator
Heat Source Natural Gas
Laundry Main Floor
Exterior
Exterior Feature Deck(s)
Parking Features Inside Access, Garage Door Opener
Garage Spaces 2.0
Fence Other
Pool In Ground
Water Access N
Roof Type Shingle
Accessibility None
Porch Deck(s)
Attached Garage 2
Total Parking Spaces 2
Garage Y
Building
Lot Description Rear Yard
Story 2
Foundation Brick/Mortar
Sewer On Site Septic
Water Well
Architectural Style Colonial
Level or Stories 2
New Construction N
Schools
Elementary Schools Cedar Lane
Middle Schools Alfred G. Waters
High Schools Middletown
School District Appoquinimink
Others
Senior Community No
Tax ID 13-013.40-061
Ownership Fee Simple
Acceptable Financing Conventional, VA, FHA 203(b)
Listing Terms Conventional, VA, FHA 203(b)
Financing Conventional,VA,FHA 203(b)
Read Less Info
Want to know what your home might be worth? Contact us for a FREE valuation!

Our team is ready to help you sell your home for the highest possible price ASAP

Bought with Esther Olatunji • BHHS Fox & Roach-Christiana



