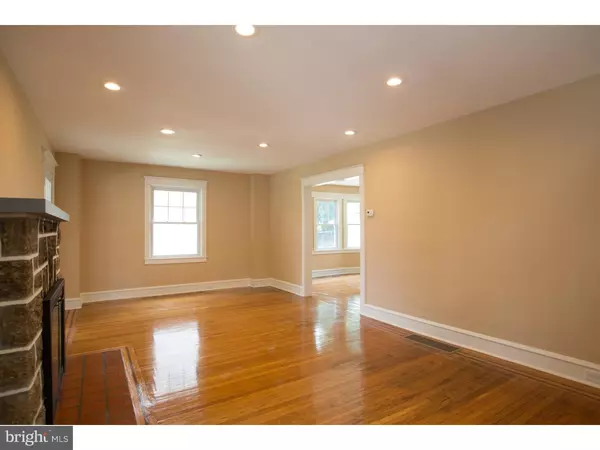For more information regarding the value of a property, please contact us for a free consultation.
Key Details
Sold Price $258,700
Property Type Single Family Home
Sub Type Detached
Listing Status Sold
Purchase Type For Sale
Square Footage 2,401 sqft
Price per Sqft $107
Subdivision None Available
MLS Listing ID 1003928285
Sold Date 08/30/16
Style Colonial,Dutch
Bedrooms 4
Full Baths 2
Half Baths 1
HOA Y/N N
Abv Grd Liv Area 2,401
Originating Board TREND
Year Built 1929
Annual Tax Amount $8,695
Tax Year 2016
Lot Size 5,924 Sqft
Acres 0.14
Lot Dimensions 60X100
Property Description
Seller is offering this newly renovated 4 Bedroom, 2 Bathroom Dutch Colonial home w/ detached garage and updates throughout. Appraisal was done when seller decided to list and they are offering buyers instant equity! Some updates include new high efficiency HVAC system w/ Central A/C (2015), new driveway w/ transferable warranty, updated Kitchen, updated Bathrooms, new lighting (indoor & outdoor) and freshly painted throughout just to name a few. 1-Car Garage and driveway provide plenty of parking space. As you enter through the lrge covered porch you will immediately notice the bright opening feeling this home offers w/ plenty of natural lighting. Living rm is spacious featuring double inlay hardwood flrs & stone gas fireplace. Hardwood flrs continue into Formal Dining rm perfect for entertaining. Upgraded Eat-in Kitchen w/ new stainless steel appliances, double sinks, and pantry for storage. Kitchen also has sliders to amazing back deck & yard for cookouts w/ friends and family, watching the little ones play or just relaxing and enjoying the fresh air. Two staircases lead to 2nd floor w/ beautiful oversized (350 S.F) Master Bed w/ sitting area, walk-in closet, and upgraded Master Bath w/ plenty of lighting. 2nd flr also has additional nice size Bedroom and upgraded Hall Bath. 3rd flr has 2 more nice size Bedrooms. Full unfinished Basement w/ Powder rm has endless possibilities. Home is located convenient to major roads, shopping, & public transit. Only thing this home is missing is new owners to make it their own, so make your apt today!
Location
State PA
County Delaware
Area Upper Darby Twp (10416)
Zoning RES
Rooms
Other Rooms Living Room, Dining Room, Primary Bedroom, Bedroom 2, Bedroom 3, Kitchen, Bedroom 1, Other
Basement Full, Unfinished
Interior
Interior Features Primary Bath(s), Butlers Pantry, Ceiling Fan(s), Kitchen - Eat-In
Hot Water Natural Gas
Heating Gas, Forced Air
Cooling Central A/C
Flooring Wood, Fully Carpeted, Tile/Brick
Fireplaces Number 1
Fireplaces Type Gas/Propane
Equipment Oven - Self Cleaning, Dishwasher, Disposal, Built-In Microwave
Fireplace Y
Window Features Energy Efficient
Appliance Oven - Self Cleaning, Dishwasher, Disposal, Built-In Microwave
Heat Source Natural Gas
Laundry Basement
Exterior
Exterior Feature Deck(s), Porch(es)
Garage Spaces 4.0
Utilities Available Cable TV
Water Access N
Roof Type Pitched
Accessibility None
Porch Deck(s), Porch(es)
Total Parking Spaces 4
Garage Y
Building
Lot Description Front Yard, Rear Yard, SideYard(s)
Story 2
Foundation Stone, Concrete Perimeter
Sewer Public Sewer
Water Public
Architectural Style Colonial, Dutch
Level or Stories 2
Additional Building Above Grade
New Construction N
Schools
Middle Schools Drexel Hill
High Schools Upper Darby Senior
School District Upper Darby
Others
Senior Community No
Tax ID 16-10-00743-00
Ownership Fee Simple
Acceptable Financing Conventional, VA, FHA 203(k), FHA 203(b)
Listing Terms Conventional, VA, FHA 203(k), FHA 203(b)
Financing Conventional,VA,FHA 203(k),FHA 203(b)
Read Less Info
Want to know what your home might be worth? Contact us for a FREE valuation!

Our team is ready to help you sell your home for the highest possible price ASAP

Bought with Adam Ferst • BHHS Fox & Roach-Bryn Mawr



