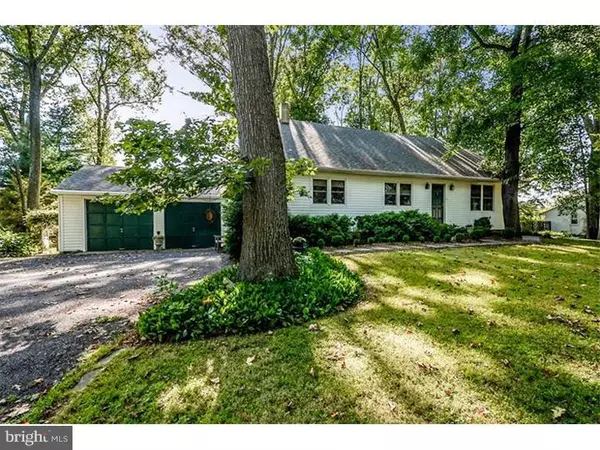For more information regarding the value of a property, please contact us for a free consultation.
Key Details
Sold Price $335,000
Property Type Single Family Home
Sub Type Detached
Listing Status Sold
Purchase Type For Sale
Square Footage 2,560 sqft
Price per Sqft $130
Subdivision Gwynedd Acres
MLS Listing ID 1003460117
Sold Date 10/30/15
Style Colonial,Split Level
Bedrooms 3
Full Baths 2
Half Baths 1
HOA Y/N N
Abv Grd Liv Area 2,048
Originating Board TREND
Year Built 1961
Annual Tax Amount $4,387
Tax Year 2015
Lot Size 0.615 Acres
Acres 0.62
Property Description
MORE THAN MEETS THE EYE! The outside appearance belies the INTERIOR SPACIOUSNESS of this very charming colonial split level. Extremely well-maintained and recently updated, including Pella windows, vinyl siding, updated plumbing and electric, and updated baths. On the main level there are hardwood floors in the spacious living and dining area, and a sunny eat-in kitchen. Upstairs, all 3 family-sized bedrooms have ceiling fans, hardwood floors, and nicely sized closets. There is a large walk-up attic perfect for storage or ready to finish for additional living space. The bright and sunny lower level includes a fireplace (not warranted) with an electric inset, laundry and powder rooms, and a bonus room suitable for office or 4TH BEDROOM. The private rear yard is fenced and shaded, with plenty of room for outdoor activities. A picnic perfect brick patio is just right for relaxing or entertaining. Located in a quiet, tree-lined North Wales neighborhood, it is convenient to schools, shopping, transportation, and employment centers, and just a short walk to the Gwynedd Wildlife Preserve. Move in before the start of school and enjoy all this home has to offer.
Location
State PA
County Montgomery
Area Upper Gwynedd Twp (10656)
Zoning R2
Rooms
Other Rooms Living Room, Dining Room, Primary Bedroom, Bedroom 2, Kitchen, Family Room, Bedroom 1, Attic
Basement Full, Fully Finished
Interior
Interior Features Primary Bath(s), Ceiling Fan(s), Kitchen - Eat-In
Hot Water S/W Changeover
Heating Oil, Hot Water
Cooling Wall Unit
Flooring Wood, Tile/Brick
Fireplaces Number 1
Equipment Cooktop, Oven - Wall, Dishwasher
Fireplace Y
Appliance Cooktop, Oven - Wall, Dishwasher
Heat Source Oil
Laundry Lower Floor
Exterior
Exterior Feature Patio(s)
Garage Spaces 5.0
Utilities Available Cable TV
Water Access N
Roof Type Shingle
Accessibility None
Porch Patio(s)
Attached Garage 2
Total Parking Spaces 5
Garage Y
Building
Lot Description Level, Front Yard, Rear Yard
Story Other
Sewer Public Sewer
Water Public
Architectural Style Colonial, Split Level
Level or Stories Other
Additional Building Above Grade, Below Grade
New Construction N
Schools
High Schools North Penn Senior
School District North Penn
Others
Tax ID 56-00-05467-003
Ownership Fee Simple
Read Less Info
Want to know what your home might be worth? Contact us for a FREE valuation!

Our team is ready to help you sell your home for the highest possible price ASAP

Bought with Jennifer Bowden • Keller Williams Real Estate-Blue Bell



