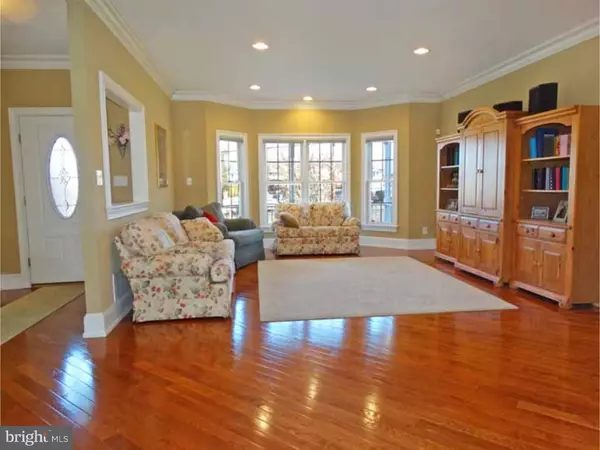For more information regarding the value of a property, please contact us for a free consultation.
Key Details
Sold Price $445,000
Property Type Single Family Home
Sub Type Detached
Listing Status Sold
Purchase Type For Sale
Square Footage 4,939 sqft
Price per Sqft $90
Subdivision None Available
MLS Listing ID 1002580917
Sold Date 02/26/16
Style Victorian
Bedrooms 5
Full Baths 3
Half Baths 1
HOA Y/N N
Abv Grd Liv Area 3,402
Originating Board TREND
Year Built 2005
Annual Tax Amount $9,994
Tax Year 2015
Lot Size 9,450 Sqft
Acres 0.22
Lot Dimensions 50X189
Property Description
Beautiful victorian home built to exacting standards just 10 years ago. The quality in this home is outstanding. Open, light and bright with large rooms throughout, 9' ceilings on the first floor, extra wide custom crown and base moldings, window and door casings. Formal living and dining rooms have bay windows and hardwood floors, kitchen with cherry cabinets and granite countertops, island with breakfast bar, tile floor and backsplash, under cabinet lighting and bright breakfast area open to the sunken family room with vaulted ceiling, gas fireplace with marble surround and wood mantle and sliders to the patio and back yard. Lots of recessed lighting. A turned staircase with oak treads leads to the 2nd floor with 3 bedrooms and hall bath. The main bedroom has a lovely bay window, sitting area, 2 closets (one walk-in) and gorgeous master bath with dual sinks and granite counters. The second bedroom features a walk-in closet, the third bedroom has a bay window. A second staircase leads to the fourth and fifth bedrooms and third full bath on the 3rd floor. This gorgeous home has been greatly expanded and improved since it was purchased by the current owners. The third floor has been finished to add the fourth and fifth bedrooms and third full bath, the extra height poured concrete basement has been finished to include an entertaining area with a bar and TV area, a separate home theater area, and storage and laundry areas too. Bilco doors lead from the basement to the yard which has been landscaped and fenced. A detached 2 car garage is also included.
Location
State PA
County Bucks
Area Penndel Boro (10132)
Zoning P
Rooms
Other Rooms Living Room, Dining Room, Primary Bedroom, Bedroom 2, Bedroom 3, Kitchen, Family Room, Bedroom 1, Other
Basement Full
Interior
Interior Features Primary Bath(s), Kitchen - Island, Kitchen - Eat-In
Hot Water Natural Gas
Heating Gas, Forced Air
Cooling Central A/C
Fireplaces Number 1
Fireplaces Type Gas/Propane
Fireplace Y
Heat Source Natural Gas
Laundry Basement
Exterior
Exterior Feature Patio(s)
Garage Spaces 2.0
Fence Other
Water Access N
Accessibility None
Porch Patio(s)
Total Parking Spaces 2
Garage Y
Building
Story 3+
Foundation Concrete Perimeter
Sewer Public Sewer
Water Public
Architectural Style Victorian
Level or Stories 3+
Additional Building Above Grade, Below Grade
Structure Type Cathedral Ceilings
New Construction N
Schools
High Schools Neshaminy
School District Neshaminy
Others
Senior Community No
Tax ID 32-003-226
Ownership Fee Simple
Security Features Security System
Read Less Info
Want to know what your home might be worth? Contact us for a FREE valuation!

Our team is ready to help you sell your home for the highest possible price ASAP

Bought with Marian S Lacey Walls • BHHS Fox & Roach-Newtown JL



