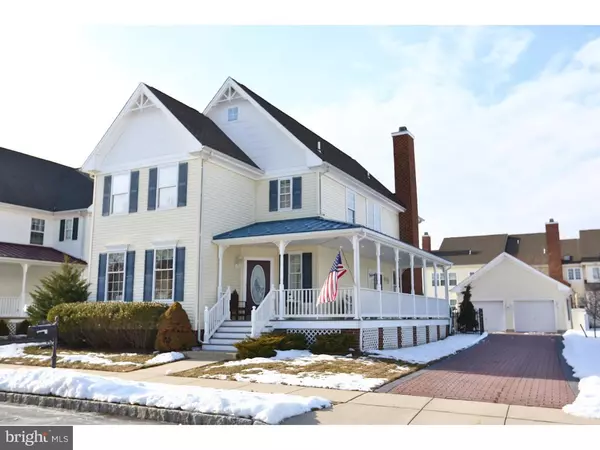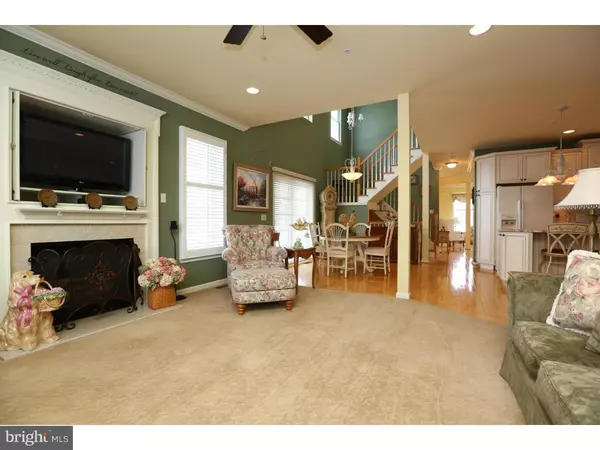For more information regarding the value of a property, please contact us for a free consultation.
Key Details
Sold Price $424,900
Property Type Single Family Home
Sub Type Detached
Listing Status Sold
Purchase Type For Sale
Square Footage 2,476 sqft
Price per Sqft $171
Subdivision Ivyland Village
MLS Listing ID 1003870641
Sold Date 06/23/16
Style Victorian
Bedrooms 4
Full Baths 2
Half Baths 1
HOA Y/N N
Abv Grd Liv Area 2,476
Originating Board TREND
Year Built 2005
Annual Tax Amount $6,251
Tax Year 2016
Lot Size 7,195 Sqft
Acres 0.17
Lot Dimensions 60X119
Property Description
The Nicest Home in "Ivyland Village". Gorgeous Immaculate single home with great views of neighborhood gazebo and open space which can be enjoyed on beautiful wrap around porch! Beautiful kitchen with 42" cabinets, upgraded granite countertops with large island, breaksfast room and custom window treatments. Family Room is nice and cozy with gas firplace with marble surround and custom wood plantation shutters and brand new carpet. Have fun entertaining in formal dining room and living room. There is crown moulding throughout. Master bedroom has new wide plank distressed hardwood flooring, walk-in closet and upgraded ceramic tile in master bath with garden tub. There are also 3 additional bedrooms and full bath. Back yard is fenced in with black aluminum fencing, stamped ashphalt patio with walkway to 2 car detached garage and stamped asphalt driveway.
Location
State PA
County Bucks
Area Ivyland Boro (10117)
Zoning R2
Rooms
Other Rooms Living Room, Dining Room, Primary Bedroom, Bedroom 2, Bedroom 3, Kitchen, Family Room, Bedroom 1, Laundry
Basement Full
Interior
Interior Features Kitchen - Island, Butlers Pantry, Skylight(s), Ceiling Fan(s), Dining Area
Hot Water Natural Gas
Heating Gas, Forced Air
Cooling Central A/C
Fireplaces Number 1
Fireplace Y
Heat Source Natural Gas
Laundry Main Floor
Exterior
Exterior Feature Deck(s), Patio(s), Porch(es)
Garage Spaces 5.0
Water Access N
Accessibility None
Porch Deck(s), Patio(s), Porch(es)
Total Parking Spaces 5
Garage Y
Building
Story 2
Sewer Public Sewer
Water Public
Architectural Style Victorian
Level or Stories 2
Additional Building Above Grade
Structure Type Cathedral Ceilings,9'+ Ceilings
New Construction N
Schools
School District Centennial
Others
Senior Community No
Tax ID 17-003-114-018
Ownership Fee Simple
Acceptable Financing Conventional, VA
Listing Terms Conventional, VA
Financing Conventional,VA
Read Less Info
Want to know what your home might be worth? Contact us for a FREE valuation!

Our team is ready to help you sell your home for the highest possible price ASAP

Bought with Loretta A Starck • RE/MAX Elite



