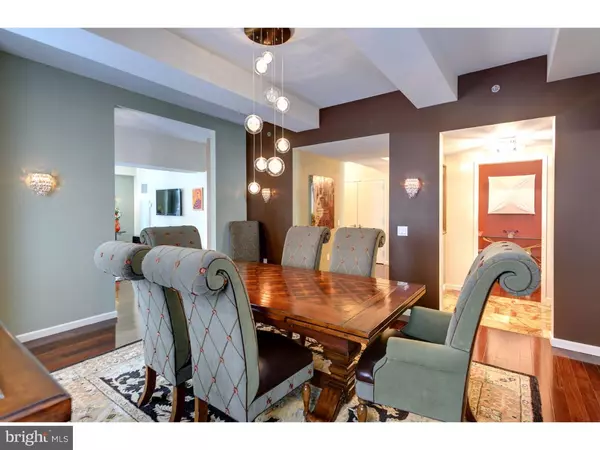For more information regarding the value of a property, please contact us for a free consultation.
Key Details
Sold Price $815,000
Property Type Single Family Home
Sub Type Unit/Flat/Apartment
Listing Status Sold
Purchase Type For Sale
Square Footage 2,204 sqft
Price per Sqft $369
Subdivision Rittenhouse Square
MLS Listing ID 1003629765
Sold Date 01/19/17
Style Traditional
Bedrooms 2
Full Baths 2
Half Baths 1
HOA Fees $1,454/mo
HOA Y/N N
Abv Grd Liv Area 2,204
Originating Board TREND
Year Built 2008
Annual Tax Amount $1,525
Tax Year 2016
Property Description
LIVE IN LUXURY Spacious and completely remodeled 2-bedroom condo with HUGE dining room, living room, 2.5 bathrooms, grand entrance foyer, generous closets, wet bar, laundry/utility room, hardwood floors, plush carpeting in bedrooms. The entrance foyer greets visitors with marble inset highlighted by the crystal chandelier. Crystal chandeliers and sconces illuminate and line the entirety of the unit along with upgraded recessed lighting throughout. Wet bar off foyer has newly tiled floors, gorgeous light backsplash with gold fleck accents. Relaxing Spa-like fireplace conveniently located near quiet reading nook. Additionally, the living room contains a built-in television and SONOS sound system for all your entertainment needs. Chef's kitchen has new: large sink, specialty faucet, custom granite marble top, unique metallic/silver/gold glass backsplash with under cabinet lighting, and marble tile inset. Many spacious cabinets for kitchenware storage. The oversized dining room is accented by a stunning unique bubble crystal chandelier. The Master bedroom has accent wall, recessed lighting, and built in wall vanity for storage. The guest bedroom also has unique light fixture and a newly built-in vanity with lighted mirror. Each room in the house is decorated with custom drapes and blinds. Each bathroom consists of marble, tile, and glass tile throughout the walls and floors. Specialty spa shower fixtures, glass doors, lighted mirrors, and new vanity marble tops make every trip to the bathroom feel like a spa day. Powder room has unique marble wall accent tile, marble top sink with unique crystal bowl, specialty faucet, lighted mirror and light fixture, and lighted niches built into the wall. Each closet has motion sensor lighting except for the pantry which contains a modern light fixture. The sellers hate to leave this wonderfully redone condo; however, parting ways with it because they are relocating to be closer to relatives. The Aria is a full service, concierge building with 24 hour security, doorman, fitness facility, business center, owner's lounge, dog walk area, pet spa, and more. Live in the center of it all, close to the Kimmel Center, public transportation, 76, and Rittenhouse Square. Storage in the basement included.
Location
State PA
County Philadelphia
Area 19102 (19102)
Zoning CMX5
Direction Northeast
Rooms
Other Rooms Living Room, Dining Room, Primary Bedroom, Kitchen, Family Room, Bedroom 1
Basement Full
Interior
Interior Features Kitchen - Eat-In
Hot Water Electric
Heating Heat Pump - Gas BackUp
Cooling Central A/C
Fireplaces Number 1
Fireplace Y
Laundry Main Floor
Exterior
Water Access N
Accessibility None
Garage N
Building
Sewer Public Sewer
Water Public
Architectural Style Traditional
Additional Building Above Grade
New Construction N
Schools
School District The School District Of Philadelphia
Others
HOA Fee Include Cook Fee,Insurance,Management,Alarm System
Senior Community No
Tax ID 888093689
Ownership Condominium
Pets Allowed Case by Case Basis
Read Less Info
Want to know what your home might be worth? Contact us for a FREE valuation!

Our team is ready to help you sell your home for the highest possible price ASAP

Bought with Jonathan H Fink • Keller Williams Philadelphia



