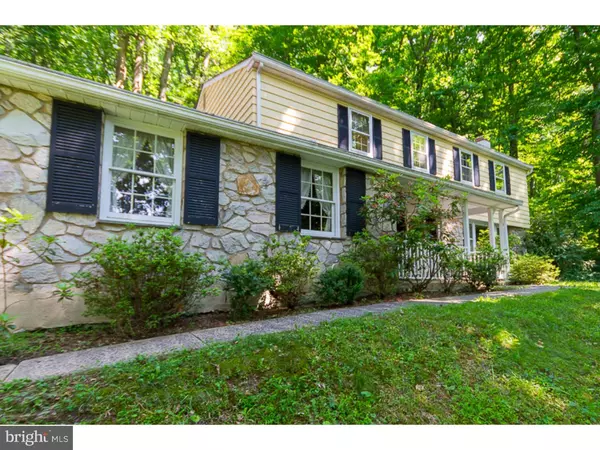For more information regarding the value of a property, please contact us for a free consultation.
Key Details
Sold Price $349,900
Property Type Single Family Home
Sub Type Detached
Listing Status Sold
Purchase Type For Sale
Square Footage 2,625 sqft
Price per Sqft $133
Subdivision Whitford Hills
MLS Listing ID 1003575575
Sold Date 01/20/17
Style Colonial
Bedrooms 5
Full Baths 2
Half Baths 1
HOA Y/N N
Abv Grd Liv Area 2,625
Originating Board TREND
Year Built 1965
Annual Tax Amount $6,073
Tax Year 2016
Lot Size 1.400 Acres
Acres 1.4
Lot Dimensions 0X0
Property Description
New Price! Quick Close! Make this home your OWN for the New Year! This HUGE Colonial style home is off the beaten path and nestled on a quiet, wooded, out of the way cul de sac in Whitford Hills. Secluded but in the mix, this home has OVER 2600 square feet and plenty of room for everyone. The covered front porch invites you to sit and stay awhile before you enter. Once inside the foyer, you'll delight in the Living Room with wood burning fireplace and a large window suite that lets in the morning sun. Move on to the Dinning room, which offers plenty of room for gatherings. The Eat in Country Kitchen offers an open floor plan into the large, newly carpeted Fmly Room with a focal wood burning Gorgeous Stone fireplace with wrap around mantel. That's Right, two fireplaces! This area extends outside to a covered patio where you can share a meal or just enjoy an evening breeze. Upstairs is a Master bedroom suite with Tiled Master Bath, vanity area & Walk in Closet. An Additional 4 roomy Bedrooms and second tiled Bath with vanity area round out the upper floor. HARDWOOD FLOORING ARE THROUGHOUT THE ENTIRE HOME. Home also has main floor powder room, main floor laundry, 2 car garage with garage door opener & full basement. Exterior of the home has stone and Cedar accents and a NEW ROOF was done in 2015. With a bit of imagination, the Backyard is just waiting to be transformed into the Outdoor Oasis common to the area. Home is within walking distance to Whitford Country Club, Bell Tavern Park with all it's community activities and events, WaWa and Wegman's Downingtown, and is Close to all major Chester County Roadways for an easy commute. Downingtown Area School District and STEM academy. All of this at an affordable price and LOW TAXES. Welcome home to Downingtown and all this town has to offer. It's all about LOCATION! LOCATION! LOCATION!
Location
State PA
County Chester
Area East Caln Twp (10340)
Zoning R1
Direction Southeast
Rooms
Other Rooms Living Room, Dining Room, Primary Bedroom, Bedroom 2, Bedroom 3, Kitchen, Family Room, Bedroom 1, Laundry, Other, Attic
Basement Full, Unfinished
Interior
Interior Features Primary Bath(s), Ceiling Fan(s), Kitchen - Eat-In
Hot Water Electric
Heating Oil, Wood Burn Stove, Forced Air
Cooling Central A/C
Flooring Wood, Fully Carpeted, Vinyl, Tile/Brick
Fireplaces Number 2
Fireplaces Type Stone
Equipment Built-In Range, Oven - Self Cleaning, Dishwasher, Disposal
Fireplace Y
Appliance Built-In Range, Oven - Self Cleaning, Dishwasher, Disposal
Heat Source Oil, Wood
Laundry Main Floor
Exterior
Exterior Feature Patio(s), Porch(es)
Parking Features Inside Access, Garage Door Opener, Oversized
Garage Spaces 5.0
Utilities Available Cable TV
Water Access N
Roof Type Pitched,Shingle
Accessibility None
Porch Patio(s), Porch(es)
Attached Garage 2
Total Parking Spaces 5
Garage Y
Building
Lot Description Cul-de-sac, Irregular, Sloping, Trees/Wooded, Front Yard, Rear Yard, SideYard(s)
Story 2
Foundation Brick/Mortar
Sewer Public Sewer
Water Public
Architectural Style Colonial
Level or Stories 2
Additional Building Above Grade
New Construction N
Schools
Elementary Schools Uwchlan Hills
Middle Schools Lionville
High Schools Downingtown High School East Campus
School District Downingtown Area
Others
Senior Community No
Tax ID 40-02 -0066.63B0
Ownership Fee Simple
Security Features Security System
Acceptable Financing Conventional, VA, FHA 203(k), FHA 203(b)
Listing Terms Conventional, VA, FHA 203(k), FHA 203(b)
Financing Conventional,VA,FHA 203(k),FHA 203(b)
Read Less Info
Want to know what your home might be worth? Contact us for a FREE valuation!

Our team is ready to help you sell your home for the highest possible price ASAP

Bought with Mary F Gerace • BHHS Fox & Roach-Malvern



