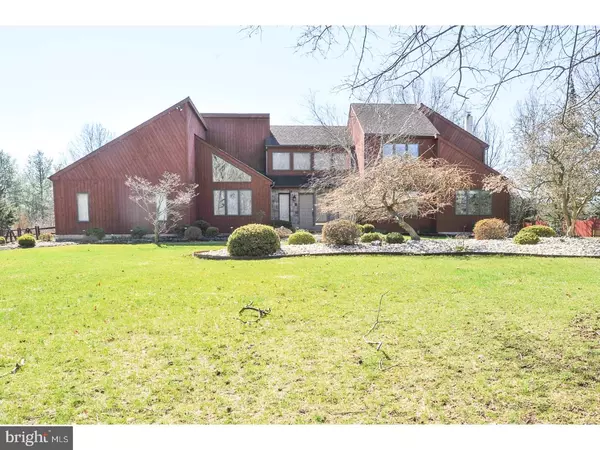For more information regarding the value of a property, please contact us for a free consultation.
Key Details
Sold Price $512,500
Property Type Single Family Home
Sub Type Detached
Listing Status Sold
Purchase Type For Sale
Square Footage 4,094 sqft
Price per Sqft $125
Subdivision Churchville Manor
MLS Listing ID 1001253909
Sold Date 01/03/18
Style Contemporary
Bedrooms 5
Full Baths 3
Half Baths 1
HOA Y/N N
Abv Grd Liv Area 4,094
Originating Board TREND
Year Built 1988
Annual Tax Amount $10,753
Tax Year 2017
Lot Size 0.998 Acres
Acres 1.0
Lot Dimensions 1.00
Property Description
property has wood exterior for this custom contemporary,concrete foundation, front,rear,side yards,fencing,inground swimming pool,shingle roof.9 foot ceiling,wet,dry bar,wired for cable tv cathedral/vaulted ceilingwith ceiling fans,hot tub with whirlpool,security system,skylights,access panel to attic,center hall entry.main bedroom fullbath with hot tub/whirlpool,walk in closet,game/media,loft,utility,main floor laundry,stone fireplace,finished wood and tile floors .,w/w carpets kitchen featues breakfast room,built in dishwasher and fridge,double oven,cook top,garbage disposer,pantry,self-cleaning oven,electric cooking. full finished basement.property features 2 car attached garage with inside access 3 car driveway parking ,central air,oil hot water heat and electric hot water,well,public sewer,1 acre lot heated in-ground pool with spa,gourmet kitchen wolf stove,asko DW,subzero fridge, finished basement with wine cellar and cedar closet. poperty has sprinkler and security system.property has well water and public sewer
Location
State PA
County Bucks
Area Northampton Twp (10131)
Zoning R1
Rooms
Other Rooms Living Room, Dining Room, Primary Bedroom, Bedroom 2, Bedroom 3, Kitchen, Family Room, Bedroom 1, Laundry, Other
Basement Full
Interior
Interior Features Primary Bath(s), Skylight(s), Ceiling Fan(s), WhirlPool/HotTub, Wet/Dry Bar, Stall Shower, Kitchen - Eat-In
Hot Water Electric
Heating Oil, Hot Water
Cooling Central A/C
Fireplaces Number 1
Fireplace Y
Window Features Bay/Bow
Heat Source Oil
Laundry Main Floor
Exterior
Exterior Feature Patio(s)
Garage Spaces 5.0
Pool In Ground
Utilities Available Cable TV
Water Access N
Roof Type Pitched
Accessibility None
Porch Patio(s)
Total Parking Spaces 5
Garage N
Building
Story 2
Foundation Concrete Perimeter
Sewer Public Sewer
Water Well
Architectural Style Contemporary
Level or Stories 2
Additional Building Above Grade
Structure Type Cathedral Ceilings,9'+ Ceilings
New Construction N
Schools
High Schools Council Rock High School South
School District Council Rock
Others
Senior Community No
Tax ID 31-041-025
Ownership Fee Simple
Acceptable Financing Conventional
Listing Terms Conventional
Financing Conventional
Read Less Info
Want to know what your home might be worth? Contact us for a FREE valuation!

Our team is ready to help you sell your home for the highest possible price ASAP

Bought with Alexander Weinstein • Keller Williams Realty Devon-Wayne



