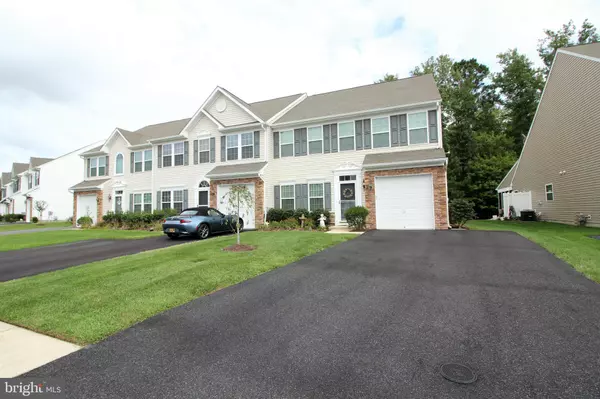For more information regarding the value of a property, please contact us for a free consultation.
Key Details
Sold Price $269,000
Property Type Townhouse
Sub Type End of Row/Townhouse
Listing Status Sold
Purchase Type For Sale
Square Footage 2,100 sqft
Price per Sqft $128
Subdivision Windhurst Manor
MLS Listing ID DESU148120
Sold Date 11/22/19
Style Craftsman,Coastal
Bedrooms 3
Full Baths 2
Half Baths 1
HOA Fees $86/mo
HOA Y/N Y
Abv Grd Liv Area 2,100
Originating Board BRIGHT
Year Built 2012
Annual Tax Amount $1,454
Tax Year 2019
Lot Size 4,356 Sqft
Acres 0.1
Lot Dimensions 39.00 x 119.00
Property Description
All the features you are looking for...in the location you want to be...and at the right price! This pristine 3 Bedroom and Loft End Unit Townhome offers first floor living, plenty of room for guests, two living spaces (lower level and loft), open kitchen with granite countertops, stone backsplash, stainless steel appliances and breakfast bar, ceramic tile and hardwood floors. You will love the first floor Owner's Bedroom with extra side window, tray ceiling, large en suite bath with dual sink vanity and granite top, beautifully tiled shower and walk-in closet. Also on the main level, you'll find the large morning room, full size washer/dryer, powder room, and don't miss the added custom trim details in the dining and living rooms! Outdoor entertaining and grilling are great on the large rear paver patio with remote control awning. This location backs to a thick wooded common area which enhances the backyard setting. Upstairs offers the largest bedroom layout at Windhurst Manor (only introduced in the community in the later phases), with ample closet space in both of the spacious bedrooms. The loft provides a second living area or study, and the utility room offers a nice amount of additional storage. Windhurst Manor is a great small community with picturesque ponds with benches, sidewalks, regular mailboxes and a community pool and clubhouse. Just minutes to grocery stores, shops, doctors and even closer to the highly-anticipated new Millville town park! Low HOA dues of $86/month cover your lawncare and power-washing, so you can spend more of your time doing the things you love.
Location
State DE
County Sussex
Area Baltimore Hundred (31001)
Zoning TN
Rooms
Main Level Bedrooms 1
Interior
Interior Features Ceiling Fan(s), Combination Dining/Living, Combination Kitchen/Living, Crown Moldings, Dining Area, Entry Level Bedroom, Floor Plan - Open, Primary Bath(s), Pantry, Recessed Lighting, Sprinkler System, Upgraded Countertops, Stall Shower, Wainscotting, Walk-in Closet(s), Window Treatments, Wood Floors
Heating Central, Heat Pump(s)
Cooling Central A/C
Equipment Dishwasher, Disposal, Dryer, Microwave, Oven/Range - Electric, Refrigerator, Stainless Steel Appliances, Washer, Water Heater
Appliance Dishwasher, Disposal, Dryer, Microwave, Oven/Range - Electric, Refrigerator, Stainless Steel Appliances, Washer, Water Heater
Heat Source Electric
Exterior
Exterior Feature Patio(s)
Parking Features Garage - Front Entry
Garage Spaces 1.0
Water Access N
View Trees/Woods
Accessibility None
Porch Patio(s)
Attached Garage 1
Total Parking Spaces 1
Garage Y
Building
Story 2
Sewer Public Sewer
Water Private
Architectural Style Craftsman, Coastal
Level or Stories 2
Additional Building Above Grade, Below Grade
New Construction N
Schools
Elementary Schools Lord Baltimore
Middle Schools Selbyville
High Schools Indian River
School District Indian River
Others
Senior Community No
Tax ID 134-12.00-2837.00
Ownership Fee Simple
SqFt Source Estimated
Special Listing Condition Standard
Read Less Info
Want to know what your home might be worth? Contact us for a FREE valuation!

Our team is ready to help you sell your home for the highest possible price ASAP

Bought with VALERIE HARMKE • Keller Williams Realty



