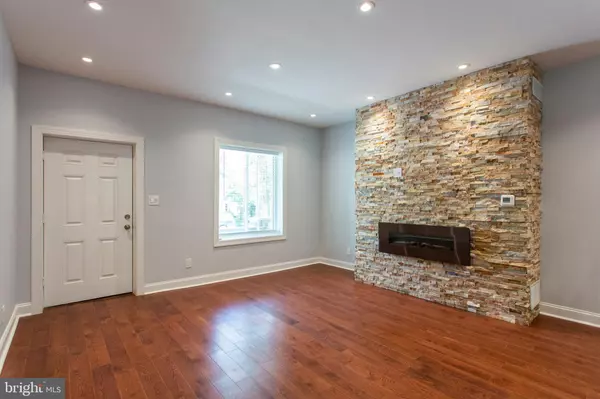For more information regarding the value of a property, please contact us for a free consultation.
Key Details
Sold Price $425,000
Property Type Townhouse
Sub Type Interior Row/Townhouse
Listing Status Sold
Purchase Type For Sale
Square Footage 2,861 sqft
Price per Sqft $148
Subdivision University City
MLS Listing ID PAPH818122
Sold Date 11/15/19
Style Traditional
Bedrooms 4
Full Baths 3
Half Baths 1
HOA Y/N N
Abv Grd Liv Area 2,861
Originating Board BRIGHT
Year Built 1915
Annual Tax Amount $977
Tax Year 2020
Lot Size 1,442 Sqft
Acres 0.03
Lot Dimensions 16.02 x 90.00
Property Description
This beautifully renovated home has all the bells and whistles we've come to expect in a quality rehab project, but it's the creative use of space that sets it apart, proving that you can have the large footprint of a West Philly Victorian without the wasted square footage. The living room has new oak floors that run throughout the entire home and is centered around a floor-to-ceiling stone fireplace, providing a cozy (but in no way small!) seating area. The open floorplan continues back through the dining area with a nice bay window and on-trend light fixture and flows into the stunning kitchen with white 42-inch Shaker-style cabinets with crown molding, black-and-white-swirled granite countertops, classic subway tile backsplash, stainless steel appliances, including a chimney range hood, and a stainless steel undermount sink with gooseneck faucet. There's also a spacious powder room on this level with a large window and sleek wood vanity. Out back there's a large back porch overlooking a patio, plus a breezeway, so all your grilling, dining, gardening and bike storage needs are covered. The second floor greets you with another pretty bay window in a large, wide-open landing with huge laundry closet this flex space is perfect for a reading nook, music-playing HQ, playroom or maybe morning yoga. Both bedrooms on this floor have ample closet space and oversized windows, and they share a hall bath with a tub with frameless glass doors and a jetted full-body shower panel system. Two more spacious bedrooms occupy the third floor; there's a large rear bedroom with dual closets and stylish marble en-suite bath with whirlpool tub that's as luxurious as your typical master suite, but the front bedroom actually takes that title. The en-suite bath in this bilevel bedroom (yes, you read that right!) has a dual vanity, extra-wide walk-in shower with pretty hex-tile basin, jetted full-body shower panel system and frameless glass doors. Up a pretty turned staircase is the dressing room of your dreams--or for the non- clotheshorse, it would also make a wonderful library, home office or lounge; there's already a built-in shelf that can serve as low bench seating, a shoe shelf or book ledge. And with dual-zone HVAC, there's no need to worry about an attic-like climate up here, so you can actually enjoy the peaceful views of the neighboring park and even the Center City skyline. The finished basement provides yet another option for living space, with super-high ceilings and more natural light than a typical basement from three wide and deep-set windows. This immaculate home sits just across from Kingsessing Rec Center with its newly made-over pool, environmentally friendly landscaping and year-round programming, as well as the Free Library. It's also in close proximity to multiple bus and trolley lines and great local businesses along the Baltimore and Woodland Ave strips.
Location
State PA
County Philadelphia
Area 19143 (19143)
Zoning RM1
Rooms
Other Rooms Bonus Room
Basement Fully Finished
Interior
Heating Forced Air
Cooling Central A/C
Heat Source Natural Gas
Exterior
Water Access N
Accessibility None
Garage N
Building
Story 3+
Sewer Public Sewer
Water Public
Architectural Style Traditional
Level or Stories 3+
Additional Building Above Grade, Below Grade
New Construction N
Schools
School District The School District Of Philadelphia
Others
Senior Community No
Tax ID 511181900
Ownership Fee Simple
SqFt Source Assessor
Special Listing Condition Standard
Read Less Info
Want to know what your home might be worth? Contact us for a FREE valuation!

Our team is ready to help you sell your home for the highest possible price ASAP

Bought with Brad Gellman • Coldwell Banker Realty



