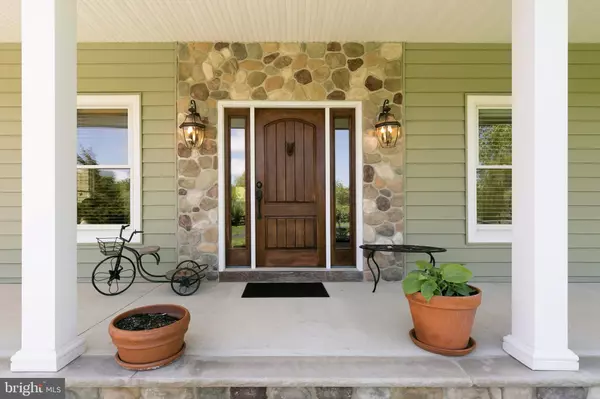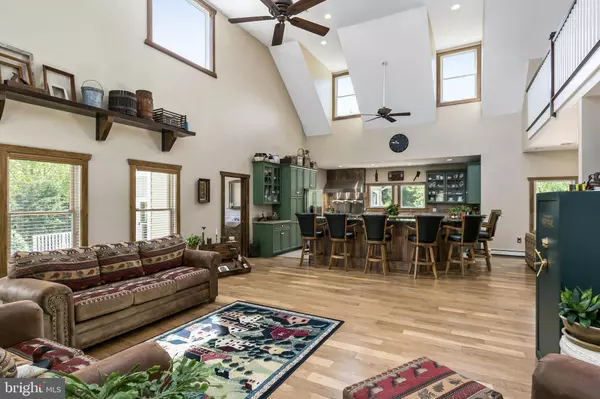For more information regarding the value of a property, please contact us for a free consultation.
Key Details
Sold Price $840,000
Property Type Single Family Home
Sub Type Detached
Listing Status Sold
Purchase Type For Sale
Square Footage 4,000 sqft
Price per Sqft $210
Subdivision None Available
MLS Listing ID NJOC136886
Sold Date 11/06/19
Style Craftsman,Traditional
Bedrooms 3
Full Baths 2
Half Baths 1
HOA Y/N N
Abv Grd Liv Area 4,000
Originating Board BRIGHT
Year Built 2008
Annual Tax Amount $11,389
Tax Year 2018
Lot Size 10.900 Acres
Acres 10.9
Lot Dimensions 0.00 x 0.00
Property Description
Escape From it All to Your Private Retreat! High End Country Living at it s Best and Close to Major Highways! Settle Right in to this Beautiful 3 Bedroom & Loft, 2 1/2 Bath, Two-Story Custom Traditional Style Home with a 3-car garage that is Nestled on 10.9 Acre Farm Assessed Land in Cream Ridge! Property is setback from the street offering Privacy throughout the Property. As you Drive into the Property through the Front Gates you enjoy a Country Life like no other. To your left is a Three Stall Cyprus Barn with Tack Room & Back Storage Area! All woodwork throughout the Home was Harvested from the Property during Construction! The Beauty & Character of this Home is a Must See! Front wrap around Porch offers so many angles to enjoy the Property! Front Door opens gives way to the Open Concept featuring the Grand Living Room area with cathedral ceilings, upgraded wide plank hardwood flooring, custom shelving, upper windows allowing natural lighting as well as recessed lighting. The Gourmet Eat-in-Kitchen can be enjoyed by All! Kitchen features Professional Viking Double Oven Range, plenty of Corian & Granite Countertops with barstool overhand, upgraded cabinetry with glass doors & hardware, plus beautiful views of the Backyard In-Ground Pool! The Family Room flows with the same Hardwood Flooring from the Living Room that includes a gorgeous wood burning fireplace with wood mantle, recessed custom bookshelf plus access to the covered steel fence Backyard Patio with awning overlooking the Pool Area! 1st Floor Master Suite offers a Dutch Door access with Brazilian Hardwood Flooring, the other side of the Stone Wood Burning fireplace from the Family Room, Walk-in-Closet, Sitting Area, Office/Den Area plus access to an area for animals to be washed & maintained which leads to their Private Dog Run! Private Master Bath contains beautiful Clawfoot freestanding Bath Tub, tile with glass enclosure shower & upgraded fixtures plus His/Her granite vanity sinks. More Room to Grow & Entertain can be found throughout the Great Room Area that features French Door access, cathedral ceiling, 12 ft custom wood bar with hand crafted metal accents, hardwood flooring, wood stove with tile & stone around, custom table/bar accents, pool table, custom wood entertainment center, plenty of windows, ceiling fans & walk-in-closet! Hardwood steps flow up the staircase and lead into the Loft area with a beautiful custom built-in-closet and views below into the Kitchen & Living Room areas. Each side offers an additional Bedroom & Share the 2nd Full Bath with Tile/Tub Shower & Granite Vanity. The captivating Home has Beautiful Appeal & is accented by the Professionally Landscaped Grounds & Mature Trees! Additional Features Include : 3 - Car Garage with Openers, Full Basement with a temperature regulated Craft Room / Storage Room / Workshop with three 150 Amp Panels with Generator Backup! 1st Floor Laundry Room leads into the Mud Room - Great Place to Keep Most of the Outdoor Jackets & Footwear! Private Well offers a Brand New Expansion Tank, Sprinkler System, Separate Garden Area, Plenty of parking for all of your vehicles & toys! Great Location! Close to Major Highways, Other Lesson Barns varying in different disciplines, The Horse Park of NJ, Burlington County Fair, Shopping, Restaurants, Schools & Golf Courses! Beautiful Inside & Out! Call for your Private Tour!
Location
State NJ
County Ocean
Area Plumsted Twp (21524)
Zoning RA2
Rooms
Other Rooms Living Room, Primary Bedroom, Bedroom 2, Bedroom 3, Kitchen, Family Room, Den, Great Room, Laundry, Loft, Mud Room, Bonus Room, Primary Bathroom, Full Bath
Basement Full, Garage Access, Interior Access
Main Level Bedrooms 1
Interior
Interior Features Bar, Built-Ins, Butlers Pantry, Carpet, Ceiling Fan(s), Crown Moldings, Entry Level Bedroom, Family Room Off Kitchen, Kitchen - Gourmet, Primary Bath(s), Recessed Lighting, Stall Shower, Walk-in Closet(s), Water Treat System, Wet/Dry Bar, Window Treatments, Wood Floors, Wood Stove
Heating Forced Air
Cooling Central A/C, Ceiling Fan(s)
Fireplaces Number 1
Fireplaces Type Stone, Mantel(s)
Equipment Commercial Range, Dishwasher, Dryer - Gas, Exhaust Fan, Microwave, Refrigerator, Six Burner Stove, Stainless Steel Appliances, Washer, Water Heater
Fireplace Y
Appliance Commercial Range, Dishwasher, Dryer - Gas, Exhaust Fan, Microwave, Refrigerator, Six Burner Stove, Stainless Steel Appliances, Washer, Water Heater
Heat Source Oil
Laundry Main Floor
Exterior
Exterior Feature Patio(s), Wrap Around, Porch(es)
Parking Features Garage - Side Entry, Garage Door Opener, Inside Access, Oversized
Garage Spaces 13.0
Water Access N
View Trees/Woods
Roof Type Pitched,Shingle
Accessibility None
Porch Patio(s), Wrap Around, Porch(es)
Attached Garage 3
Total Parking Spaces 13
Garage Y
Building
Story 2
Sewer On Site Septic
Water Private, Well
Architectural Style Craftsman, Traditional
Level or Stories 2
Additional Building Above Grade, Below Grade
New Construction N
Schools
Elementary Schools Dr. Gerald H. Woehr
Middle Schools New Egypt M.S.
High Schools New Egypt H.S.
School District Plumsted Township
Others
Senior Community No
Tax ID 24-00040-00009 11
Ownership Fee Simple
SqFt Source Estimated
Horse Property Y
Horse Feature Horse Trails, Horses Allowed
Special Listing Condition Standard
Read Less Info
Want to know what your home might be worth? Contact us for a FREE valuation!

Our team is ready to help you sell your home for the highest possible price ASAP

Bought with Non Member • Non Subscribing Office



