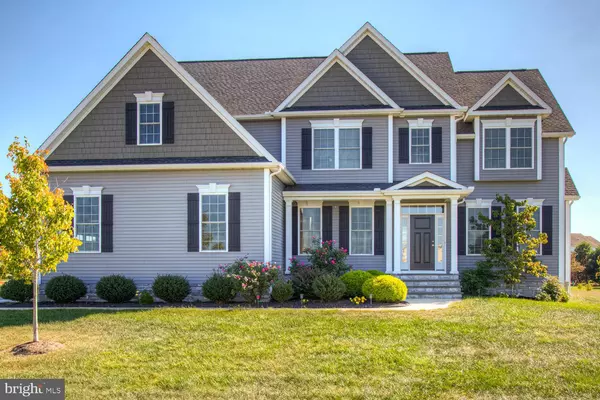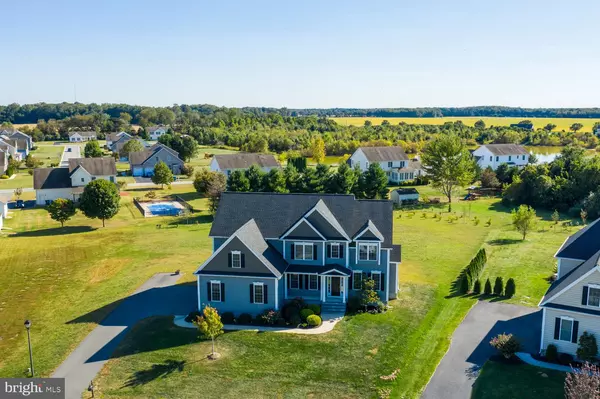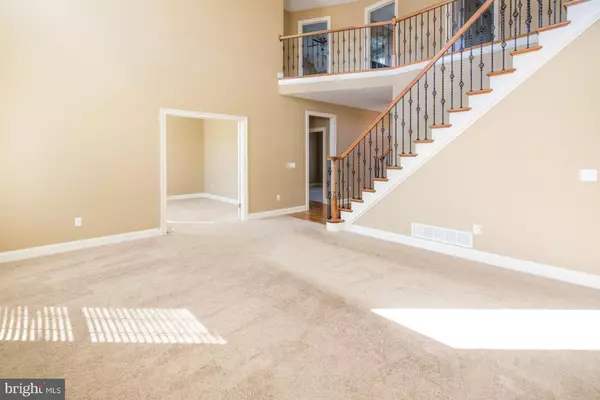For more information regarding the value of a property, please contact us for a free consultation.
Key Details
Sold Price $425,000
Property Type Single Family Home
Sub Type Detached
Listing Status Sold
Purchase Type For Sale
Square Footage 3,969 sqft
Price per Sqft $107
Subdivision Ponds At Willow Grov
MLS Listing ID DEKT232706
Sold Date 11/01/19
Style Contemporary
Bedrooms 5
Full Baths 3
HOA Fees $27/ann
HOA Y/N Y
Abv Grd Liv Area 3,969
Originating Board BRIGHT
Year Built 2015
Annual Tax Amount $2,025
Tax Year 2019
Lot Size 0.560 Acres
Acres 0.56
Lot Dimensions 93.90 x 205.36
Property Description
Why wait for new construction when you can move right in to this beautiful home now and be settled for the holiday season? This 5 bedroom, 3 bath home built by C & M Custom Homes features an expansive floor plan that is well-suited to a variety of needs. The main floor features an abundance of living space. The designer kitchen offers plenty of cabinet and storage space, complete with a walk-in pantry. Just off the kitchen is a bright sun-room/breakfast room overlooking the deck and backyard. The large family room features a fireplace, perfect for relaxing in the upcoming warmer months. Also on the first floor is a separate formal dining room, separate living room with double doors, an extra bedroom which can serve as a guest room or an office/library, and a full bath. Upstairs, the luxurious owner's suite features a private bath with walk-in shower and separate soaking tub, and double sinks. There is also a large walk-in closet with double entries to additional storage areas. Three additional, generously-sized bedrooms, a spacious hallway bathroom, and the laundry room round out the upper level. Outside, you'll find a vinyl deck from the sunroom leading to the half-acre rear yard, situated next to open space. The full basement offers plenty of storage, as does the three-car turned garage for keeping your cars out of the upcoming winter weather.
Location
State DE
County Kent
Area Caesar Rodney (30803)
Zoning AC
Rooms
Other Rooms Living Room, Dining Room, Primary Bedroom, Bedroom 2, Bedroom 3, Bedroom 5, Kitchen, Family Room, Bedroom 1, Sun/Florida Room
Basement Full, Unfinished
Main Level Bedrooms 1
Interior
Interior Features Attic, Ceiling Fan(s), Dining Area, Entry Level Bedroom, Formal/Separate Dining Room, Kitchen - Gourmet, Primary Bath(s), Pantry, Soaking Tub, Stall Shower
Heating Forced Air
Cooling Central A/C, Ceiling Fan(s)
Equipment Built-In Microwave, Dishwasher
Appliance Built-In Microwave, Dishwasher
Heat Source Natural Gas
Laundry Upper Floor
Exterior
Exterior Feature Deck(s)
Parking Features Garage - Side Entry, Inside Access
Garage Spaces 3.0
Water Access N
Accessibility None
Porch Deck(s)
Attached Garage 3
Total Parking Spaces 3
Garage Y
Building
Story 2
Sewer On Site Septic
Water Public
Architectural Style Contemporary
Level or Stories 2
Additional Building Above Grade, Below Grade
New Construction N
Schools
School District Caesar Rodney
Others
Senior Community No
Tax ID NM-00-10202-04-7200-000
Ownership Fee Simple
SqFt Source Estimated
Acceptable Financing Conventional, Cash
Listing Terms Conventional, Cash
Financing Conventional,Cash
Special Listing Condition Standard
Read Less Info
Want to know what your home might be worth? Contact us for a FREE valuation!

Our team is ready to help you sell your home for the highest possible price ASAP

Bought with Theresa Garcia • Patterson-Schwartz-Dover



