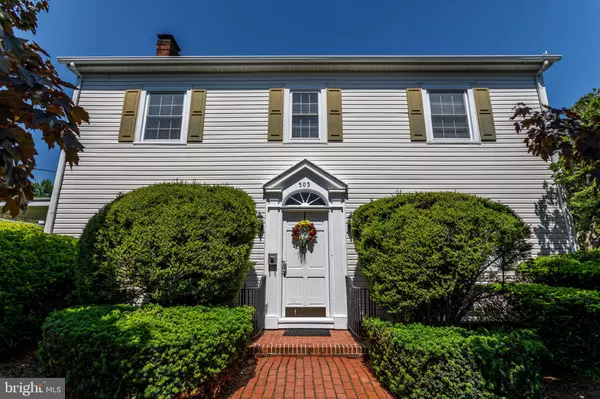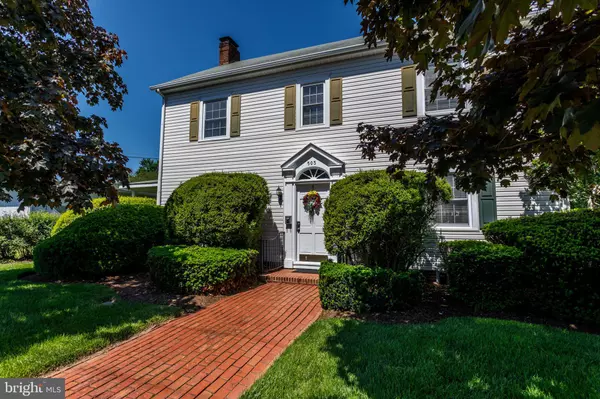For more information regarding the value of a property, please contact us for a free consultation.
Key Details
Sold Price $262,500
Property Type Single Family Home
Sub Type Detached
Listing Status Sold
Purchase Type For Sale
Square Footage 2,800 sqft
Price per Sqft $93
Subdivision None Available
MLS Listing ID DESU140490
Sold Date 11/01/19
Style Traditional
Bedrooms 5
Full Baths 3
Half Baths 1
HOA Y/N N
Abv Grd Liv Area 2,800
Originating Board BRIGHT
Year Built 1970
Annual Tax Amount $1,281
Tax Year 2018
Lot Size 0.312 Acres
Acres 0.31
Lot Dimensions 80.00 x 170.00
Property Description
M-4852 Looking for a home that is spacious with character and style? Look no further! This 5 bedroom, 4 bath home is very well maintained. The master bed is on the main floor with a master-bath, there are 4 bedrooms on the 2nd floor, with a Jack & Jill bath, the 3rd floor has 2 more rooms that can be used for multiple purposes and has a large cedar closet. There is a washer/dryer in the basement and also on the main floor. The living-room/dining area has an open floor plan that includes a wood burning fireplace and also an entrance to the outdoor patio. You will also find spacious closets, ceiling fans, window treatments, blinds throughout, hardwood floors and much more! Tremendous charm! The outdoor has a 1 car detached garage, beautiful mature landscaping with some nice shade trees, an entry to the 2nd floor, brick walkway and a large paved driveway/parking lot. This property is located in downtown Milford with easy access to DE Beaches and DAFB. Property is commercial zoned and can be sold as residential.
Location
State DE
County Sussex
Area Cedar Creek Hundred (31004)
Zoning Q
Rooms
Other Rooms Living Room, Primary Bedroom, Bedroom 2, Bedroom 4, Bedroom 5, Kitchen, Loft, Bathroom 3
Basement Unfinished
Main Level Bedrooms 1
Interior
Interior Features Ceiling Fan(s), Carpet, Chair Railings, Combination Dining/Living, Crown Moldings, Curved Staircase, Primary Bath(s), Pantry, Walk-in Closet(s), Window Treatments, Wood Floors
Heating Forced Air
Cooling Central A/C
Flooring Carpet, Hardwood
Fireplaces Number 1
Equipment Dishwasher, Dryer, Oven/Range - Electric, Refrigerator, Washer
Fireplace Y
Appliance Dishwasher, Dryer, Oven/Range - Electric, Refrigerator, Washer
Heat Source Oil
Laundry Basement, Main Floor
Exterior
Exterior Feature Patio(s)
Parking Features Garage Door Opener
Garage Spaces 1.0
Water Access N
Street Surface Black Top
Accessibility None
Porch Patio(s)
Road Frontage City/County
Total Parking Spaces 1
Garage Y
Building
Lot Description Front Yard, Level
Story 3+
Sewer Public Sewer
Water Public
Architectural Style Traditional
Level or Stories 3+
Additional Building Above Grade, Below Grade
New Construction N
Schools
School District Milford
Others
Senior Community No
Tax ID 130-03.07-119.00
Ownership Fee Simple
SqFt Source Assessor
Acceptable Financing Cash, Conventional, FHA, USDA, VA, Other
Listing Terms Cash, Conventional, FHA, USDA, VA, Other
Financing Cash,Conventional,FHA,USDA,VA,Other
Special Listing Condition Standard
Read Less Info
Want to know what your home might be worth? Contact us for a FREE valuation!

Our team is ready to help you sell your home for the highest possible price ASAP

Bought with Christine Wilkins • Century 21 Harrington Realty, Inc



