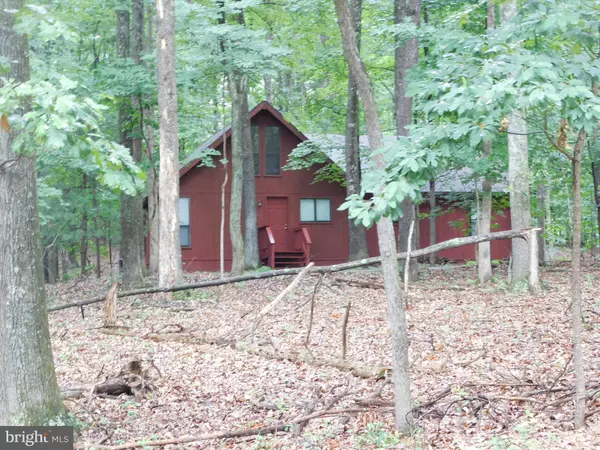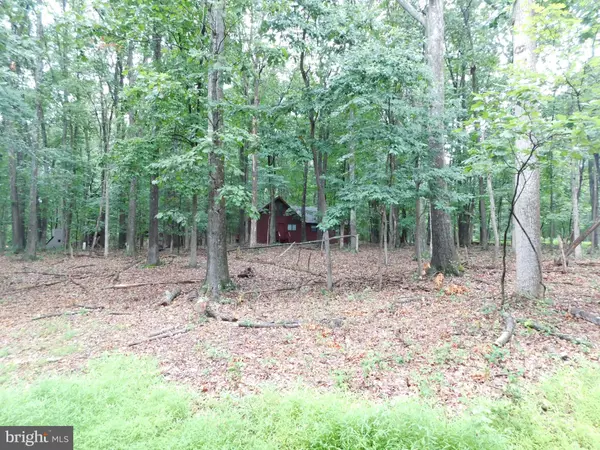For more information regarding the value of a property, please contact us for a free consultation.
Key Details
Sold Price $147,500
Property Type Single Family Home
Sub Type Detached
Listing Status Sold
Purchase Type For Sale
Square Footage 1,400 sqft
Price per Sqft $105
Subdivision The Woods
MLS Listing ID WVBE169630
Sold Date 10/29/19
Style Chalet
Bedrooms 3
Full Baths 2
HOA Fees $66/qua
HOA Y/N Y
Abv Grd Liv Area 1,400
Originating Board BRIGHT
Year Built 1976
Annual Tax Amount $886
Tax Year 2019
Lot Size 0.890 Acres
Acres 0.89
Property Description
Home is privately situated in a beautiful wooded lot with in walking distance to the outdoor pool, outdoor tennis courts & Indoor Sports Center. Open great room with window wall of glass, cathedral ceilings and wood burning fireplace with stone accents on side walls , stone hearth/wood mantle. Hardwood floors in the great room, dining room, kitchen & loft. Ceramic tile floors in both bathrooms. Relaxing family room with vaulted ceiling, (4) exposed wood beams, (6) recessed lights, (4) wall sconces, and french doors to a delightful screened porch with large attached open deck. Main level full bath and laundry room.Main level bedroom with recessed lights & reading lights above bed. Some furniture will convey. Class B FAMILY membership is available with a $3150 initiation fee. Annual club dues are $1250. Private Club Amenities are not owned or operated by the HOA nor are their dues included in the HOA fees. Private Club amenities include: Indoor Sports Center (racquetball, indoor pool, gym, aerobics room, laundry facilities, sauna, steam room, whirlpool, volleyball,indoor & outdoor tennis, indoor & outdoor basketball, shuffleboard, pickleball) , 2 Outdoor Pools, Clubhouse, Club Room, Baseball Field, Playground, Fishing Ponds. Other onsite amenities include: The Clubhouse Grille & Pub and the Sleepy Creek Spa & Salon.
Location
State WV
County Berkeley
Zoning 101
Rooms
Other Rooms Primary Bedroom, Bedroom 2, Bedroom 3, Kitchen, Family Room, Great Room, Loft, Bedroom 6
Main Level Bedrooms 2
Interior
Interior Features Combination Dining/Living, Entry Level Bedroom, Primary Bath(s), Carpet, Ceiling Fan(s), Exposed Beams, Floor Plan - Open, Recessed Lighting, Window Treatments, Wood Floors
Hot Water Electric
Heating Heat Pump(s)
Cooling Central A/C
Flooring Hardwood, Ceramic Tile, Carpet
Fireplaces Number 1
Fireplaces Type Mantel(s)
Equipment Dryer, Oven/Range - Electric, Refrigerator, Washer
Furnishings Yes
Fireplace Y
Appliance Dryer, Oven/Range - Electric, Refrigerator, Washer
Heat Source Electric
Laundry Main Floor
Exterior
Exterior Feature Deck(s), Screened, Porch(es)
Utilities Available Cable TV Available, Phone Available, Above Ground
Water Access N
View Trees/Woods
Roof Type Asphalt
Street Surface Paved
Accessibility None
Porch Deck(s), Screened, Porch(es)
Road Frontage Private
Garage N
Building
Lot Description PUD, Trees/Wooded
Story 1.5
Sewer Septic Exists
Water Public
Architectural Style Chalet
Level or Stories 1.5
Additional Building Above Grade, Below Grade
Structure Type Vaulted Ceilings,Dry Wall
New Construction N
Schools
Elementary Schools Call School Board
Middle Schools Call School Board
High Schools Call School Board
School District Berkeley County Schools
Others
Pets Allowed Y
HOA Fee Include Management,Road Maintenance,Trash,Snow Removal
Senior Community No
Tax ID 0412F010200000000
Ownership Fee Simple
SqFt Source Assessor
Horse Property N
Special Listing Condition Standard
Pets Allowed No Pet Restrictions
Read Less Info
Want to know what your home might be worth? Contact us for a FREE valuation!

Our team is ready to help you sell your home for the highest possible price ASAP

Bought with P. Brian Masemer • RE/MAX Real Estate Group



