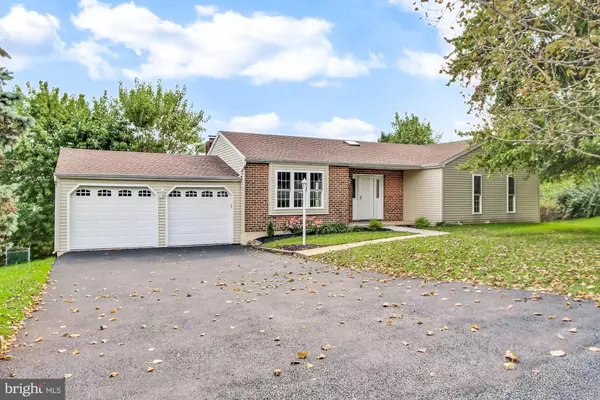For more information regarding the value of a property, please contact us for a free consultation.
Key Details
Sold Price $209,900
Property Type Single Family Home
Sub Type Detached
Listing Status Sold
Purchase Type For Sale
Square Footage 1,986 sqft
Price per Sqft $105
Subdivision Country Club Hills
MLS Listing ID PAYK125188
Sold Date 10/29/19
Style Ranch/Rambler
Bedrooms 4
Full Baths 2
HOA Y/N N
Abv Grd Liv Area 1,136
Originating Board BRIGHT
Year Built 1986
Annual Tax Amount $4,055
Tax Year 2019
Lot Size 0.673 Acres
Acres 0.67
Property Description
Your new home awaits! Single level living doesn't get much better. Enter through the front door & you're greeted by a spacious living room with a vaulted ceiling & skylight. Remodeled open kitchen with large island & new stainless steel appliances. Dining area with built-in cabinet. Laminate wood flooring throughout living room & bedrooms. 2 full baths have been remodeled with new tub & shower enclosure, new vanities, new flooring, new lighting, & fixtures. Modern six panel doors installed throughout. New energy efficient replacement windows & sliding glass doors. Partially finished basement with level walkout to rear yard & includes 4th bedroom. New 200 amp electric service. On the exterior new garage doors & openers were installed, new architectural roof, freshly paved driveway, upgraded the lighting fixtures, & new landscaping. You can't miss the expansive rear yard that is fully fenced. USDA 100% financing available.
Location
State PA
County York
Area Red Lion Boro (15282)
Zoning RESIDENTIAL OUTLYING
Rooms
Other Rooms Living Room, Dining Room, Bedroom 2, Bedroom 3, Bedroom 4, Kitchen, Family Room, Bedroom 1, Bathroom 1, Bathroom 2
Basement Full
Main Level Bedrooms 3
Interior
Interior Features Carpet, Ceiling Fan(s), Combination Kitchen/Dining, Entry Level Bedroom, Kitchen - Eat-In, Kitchen - Island, Kitchen - Table Space, Recessed Lighting, Skylight(s), Stall Shower, Upgraded Countertops, Tub Shower
Hot Water Natural Gas
Heating Forced Air
Cooling Central A/C
Flooring Carpet, Laminated, Vinyl
Equipment Built-In Microwave, Oven/Range - Electric, Stainless Steel Appliances, Six Burner Stove
Window Features Double Pane,Energy Efficient,Insulated,Replacement
Appliance Built-In Microwave, Oven/Range - Electric, Stainless Steel Appliances, Six Burner Stove
Heat Source Natural Gas
Laundry Basement
Exterior
Parking Features Garage - Front Entry, Garage Door Opener, Inside Access
Garage Spaces 6.0
Water Access N
Roof Type Architectural Shingle
Accessibility None
Attached Garage 2
Total Parking Spaces 6
Garage Y
Building
Story 1
Foundation Block
Sewer Public Sewer
Water Public
Architectural Style Ranch/Rambler
Level or Stories 1
Additional Building Above Grade, Below Grade
Structure Type Cathedral Ceilings,Dry Wall
New Construction N
Schools
Middle Schools Red Lion Area Junior
High Schools Red Lion Area Senior
School District Red Lion Area
Others
Senior Community No
Tax ID 82-000-04-0340-00-00000
Ownership Fee Simple
SqFt Source Assessor
Acceptable Financing Cash, Conventional, FHA, USDA, VA
Listing Terms Cash, Conventional, FHA, USDA, VA
Financing Cash,Conventional,FHA,USDA,VA
Special Listing Condition Standard
Read Less Info
Want to know what your home might be worth? Contact us for a FREE valuation!

Our team is ready to help you sell your home for the highest possible price ASAP

Bought with Zakary A Klinedinst • EXP Realty, LLC



