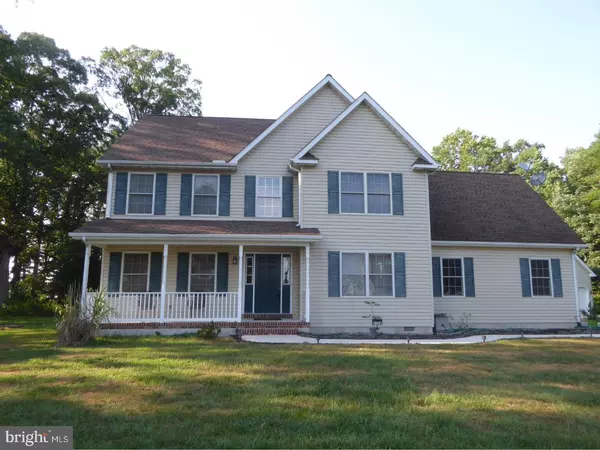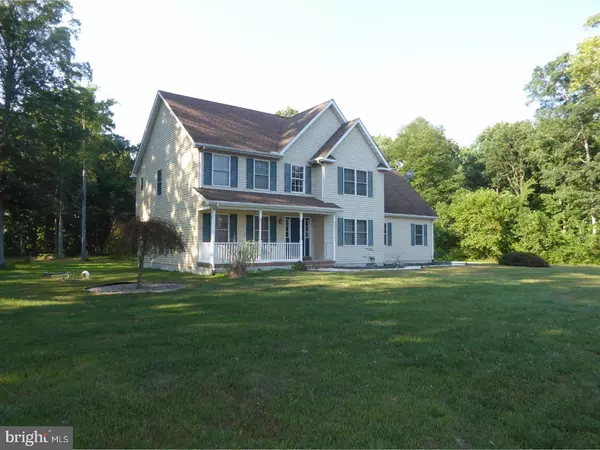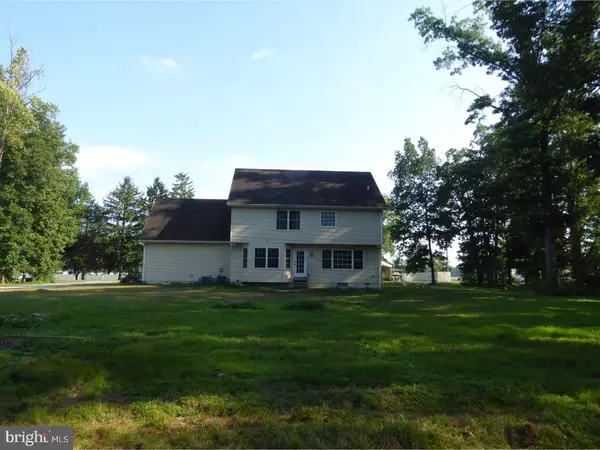For more information regarding the value of a property, please contact us for a free consultation.
Key Details
Sold Price $305,000
Property Type Single Family Home
Sub Type Detached
Listing Status Sold
Purchase Type For Sale
Square Footage 2,707 sqft
Price per Sqft $112
Subdivision Hartly
MLS Listing ID 1001798722
Sold Date 10/31/19
Style Contemporary
Bedrooms 4
Full Baths 2
Half Baths 1
HOA Y/N N
Abv Grd Liv Area 2,707
Originating Board TREND
Year Built 2003
Annual Tax Amount $1,659
Tax Year 2017
Lot Size 2.000 Acres
Acres 2.0
Lot Dimensions 1
Property Description
R-10522 PRICE REDUCTION! Large unique and custom built home with spacious rooms, several upgrades and amenities. Backs to large lot and woods. Enjoy country living with NO deed restrictions or HOA! Enter your 2-story hardwood foyer, greeted by an all-wood staircase with custom banisters and flanked with a separate living room and dining room. The open large family room is also sprawling with hardwood. Illuminating windows bring in natural sunlight all day long. The kitchen is also open and generous with granite counters, abundant cherry cabinetry, closet pantry and a built-in computer desk. A powder room is conveniently and strategically located in close proximity to the kitchen and inside garage entry. On the 2nd floor you will find a sizeable main bedroom boasting a nice walk-in closet and a 4-piece bath suite with a private commode. All the bedrooms are spacious and have oversized closets. Bedroom 4 is freshly painted with brand new hardwood flooring. The laundry area is conveniently located on the 2nd floor. The attached oversized garage is finished and ideal for extra needed storage space and equipped with it's own private driveway entry. An added bonus for sure is the HUGE detached garage completely finished and equipped with electricity makes it ideal for the perfect workshop, home business and/or hobbies. Boundary shrubs and foliage add definition and privacy to a backyard filled with birds, bunnies and deer. This is truly a ONE-OF-A-KIND HOME .... don't let it get away!
Location
State DE
County Kent
Area Capital (30802)
Zoning AR
Rooms
Other Rooms Living Room, Dining Room, Primary Bedroom, Bedroom 2, Bedroom 3, Kitchen, Family Room, Bedroom 1, Laundry, Other
Interior
Interior Features Primary Bath(s), Kitchen - Eat-In
Hot Water Natural Gas
Heating Forced Air
Cooling Central A/C
Flooring Wood, Fully Carpeted
Fireplace N
Heat Source Natural Gas
Laundry Main Floor
Exterior
Parking Features Inside Access, Garage Door Opener, Oversized
Garage Spaces 7.0
Water Access N
Roof Type Shingle
Accessibility None
Attached Garage 2
Total Parking Spaces 7
Garage Y
Building
Lot Description Front Yard, Rear Yard, SideYard(s)
Story 2
Sewer On Site Septic
Water Well
Architectural Style Contemporary
Level or Stories 2
Additional Building Above Grade
New Construction N
Schools
School District Capital
Others
Senior Community No
Tax ID WD-00-07400-02-0901-000
Ownership Fee Simple
SqFt Source Estimated
Special Listing Condition Standard
Read Less Info
Want to know what your home might be worth? Contact us for a FREE valuation!

Our team is ready to help you sell your home for the highest possible price ASAP

Bought with Amy Malinky • First Class Properties
GET MORE INFORMATION




