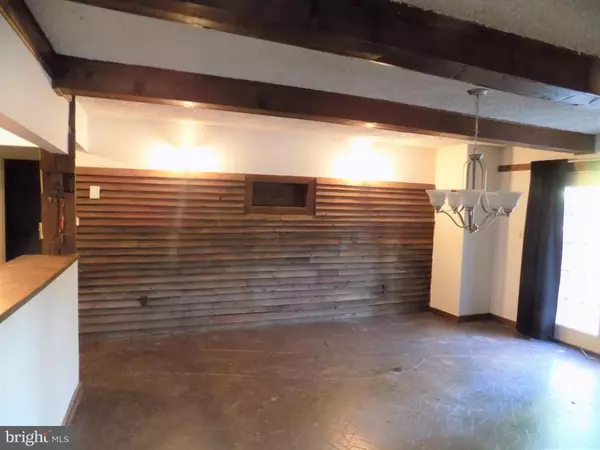For more information regarding the value of a property, please contact us for a free consultation.
Key Details
Sold Price $580,000
Property Type Single Family Home
Sub Type Detached
Listing Status Sold
Purchase Type For Sale
Square Footage 5,017 sqft
Price per Sqft $115
Subdivision None Available
MLS Listing ID VAFX1055480
Sold Date 10/31/19
Style Colonial
Bedrooms 6
Full Baths 2
Half Baths 1
HOA Y/N N
Abv Grd Liv Area 3,417
Originating Board BRIGHT
Year Built 1925
Annual Tax Amount $2,953
Tax Year 2019
Lot Size 1.320 Acres
Acres 1.32
Property Description
Commuting a Drag? ,,,Mulling the Idea of Combining Home & Ofc? *** TAKE A LOOK HERE -- R-1 ZONING with Commercial Use or Home Office Potential! ---Adjacent properties are NONRESIDENTIAL and are under Special Exception Use -- Approval process can take 6 - 9 months -- see documents ---- REDUCED AGAIN ** VALUE OF 1.3 ACRES ESTIMATED AT $475K *** TELL US HOW MUCH A 5,200+ SQ FT BUILDING IS WORTH TO YOU! **Last resident lived in the house for 80 years until last Fall. *** THE BASEMENT - built in 1968 at time of house move - IS HUGE and VERY LIVABLE DURING RENOVATION -- 2 walkout's **** Vienna Metro Commuter Lot one block away! ***** Just imagine this large home as a GRAND B & B, ... PROFESSIONAL/MEDICAL OFC, ... DAYCARE ... TITLE OR REAL ESTATE OFC -- Western Ffx Satellite Ofc? --- *** Seller is Also Willing to Consider the Renovation as shown in the documents - see quote for interior work ** See other pertinent docs on this HISTORIC HOME ** Seller is a civil engineer/retired principal with land use engineering experience and will help the interested buyer begin the process for either by-right use or special exception commercial use (Fairfax Co allows a "free" proposal meeting with staff - see County website for pre-application info ****AT THIS PRICE NO CONTINGENCIES **** SEE DOCUMENTS! ** 2 Parcels Total 1.32 Acres ** Seller "Inactive" Agent; Lister Related.
Location
State VA
County Fairfax
Zoning 110
Rooms
Other Rooms Living Room, Dining Room, Bedroom 2, Bedroom 3, Bedroom 4, Bedroom 5, Kitchen, Family Room, Den, Library, Foyer, Bedroom 1, Great Room, Other, Office, Solarium, Bedroom 6, Bathroom 1, Bonus Room, Half Bath
Basement Full, Daylight, Partial, Partially Finished, Rear Entrance, Walkout Level, Windows, Outside Entrance, Side Entrance
Interior
Interior Features 2nd Kitchen, Breakfast Area, Butlers Pantry, Built-Ins, Chair Railings, Double/Dual Staircase, Exposed Beams, Formal/Separate Dining Room, Kitchen - Country, Kitchen - Eat-In, Kitchen - Table Space, Kitchenette, Primary Bath(s), Wainscotting, Wet/Dry Bar
Hot Water Electric
Heating Baseboard - Electric
Cooling Window Unit(s)
Fireplaces Number 2
Fireplaces Type Gas/Propane, Mantel(s), Stone
Fireplace Y
Window Features Bay/Bow,Storm
Heat Source Electric, Propane - Owned
Exterior
Exterior Feature Porch(es), Patio(s), Wrap Around, Enclosed
Garage Spaces 10.0
Fence Chain Link
Water Access N
View Garden/Lawn
Street Surface Paved
Accessibility None
Porch Porch(es), Patio(s), Wrap Around, Enclosed
Road Frontage State
Total Parking Spaces 10
Garage N
Building
Lot Description No Thru Street, Road Frontage, Sloping
Story 3+
Foundation Brick/Mortar, Block
Sewer Public Sewer
Water None
Architectural Style Colonial
Level or Stories 3+
Additional Building Above Grade, Below Grade
New Construction N
Schools
School District Fairfax County Public Schools
Others
Senior Community No
Tax ID 0651 01 0008C
Ownership Fee Simple
SqFt Source Estimated
Special Listing Condition Standard
Read Less Info
Want to know what your home might be worth? Contact us for a FREE valuation!

Our team is ready to help you sell your home for the highest possible price ASAP

Bought with Christopher Silva • Samson Properties



