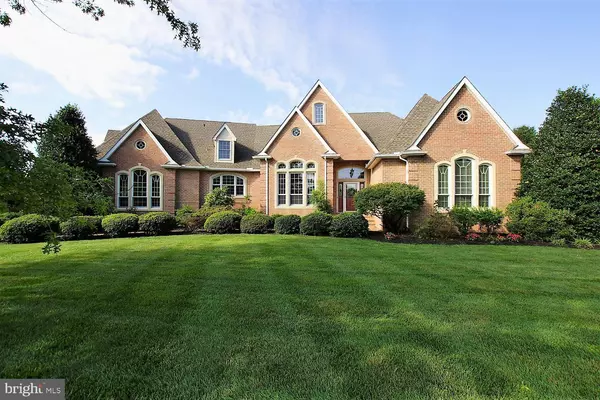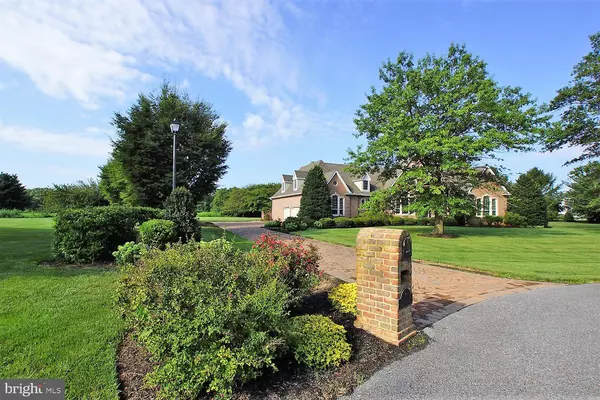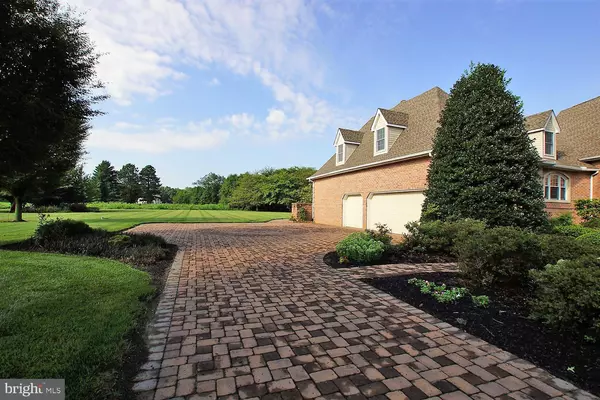For more information regarding the value of a property, please contact us for a free consultation.
Key Details
Sold Price $550,000
Property Type Single Family Home
Sub Type Detached
Listing Status Sold
Purchase Type For Sale
Square Footage 3,819 sqft
Price per Sqft $144
Subdivision Wild Quail
MLS Listing ID DEKT231610
Sold Date 10/30/19
Style Contemporary
Bedrooms 4
Full Baths 3
Half Baths 1
HOA Fees $16/ann
HOA Y/N Y
Abv Grd Liv Area 3,819
Originating Board BRIGHT
Year Built 1994
Annual Tax Amount $3,439
Tax Year 2018
Lot Size 1.420 Acres
Acres 1.42
Lot Dimensions 1.00 x 0.00
Property Description
This one of a kind, custom built home, only comes around once in a lifetime. The views of the golf course (hole 15) are stunning, and you are nestled in a very private cut de sac that sees almost no traffic in one of Kent County s most sought after neighborhoods, Wild Quail Golf and Country Club. The homeowners spared no expense and it shows with the stunning hardwood floors, crown and chair moldings, multiple fireplaces, built in cabinetry, tray ceilings, heated bath floors in the master bedroom, and the list goes on and on. The design is also brilliant. It is a very open, large, ranch style plan. The foyer is open to the dining room and sunken family room which is then open to the gourmet kitchen that features granite tops, cherry cabinets, a large center island, gas cooktop, dual wall ovens, and then opens to yet another living area. As if this is not enough, there is a full, finished basement that showcases a bar, a full bath, surround sound, and space for workouts, play, or more leisure. Oh, but wait, there is still more!! If you love the outdoors, the extensive deck and patio will be your favorite. Enjoy cooking out, playing catch, or relaxing and soaking up the rays. Finally, walk up the stairs to the attic and you will be in awe of the amount of storage space you have. It really does not get any better than this.
Location
State DE
County Kent
Area Caesar Rodney (30803)
Zoning AC
Rooms
Other Rooms Dining Room, Primary Bedroom, Bedroom 2, Bedroom 3, Bedroom 4, Kitchen, Family Room, Mud Room
Basement Connecting Stairway, Fully Finished, Full, Sump Pump, Space For Rooms, Other
Main Level Bedrooms 4
Interior
Interior Features 2nd Kitchen, Attic, Bar, Breakfast Area, Built-Ins, Butlers Pantry, Carpet, Ceiling Fan(s), Central Vacuum, Chair Railings, Crown Moldings, Dining Area, Exposed Beams, Kitchen - Gourmet, Kitchen - Island, Primary Bath(s), Pantry, Sprinkler System, Walk-in Closet(s), WhirlPool/HotTub, Wine Storage, Wood Floors, Other
Heating Forced Air
Cooling Central A/C
Fireplaces Number 1
Fireplaces Type Gas/Propane
Fireplace Y
Heat Source Natural Gas
Exterior
Exterior Feature Deck(s)
Parking Features Built In
Garage Spaces 7.0
Water Access N
View Golf Course
Accessibility None
Porch Deck(s)
Attached Garage 3
Total Parking Spaces 7
Garage Y
Building
Story 2
Sewer Public Sewer
Water Public
Architectural Style Contemporary
Level or Stories 2
Additional Building Above Grade, Below Grade
New Construction N
Schools
School District Caesar Rodney
Others
Senior Community No
Tax ID WD-00-08400-02-1100-000
Ownership Fee Simple
SqFt Source Assessor
Acceptable Financing Cash, Conventional, FHA, VA
Listing Terms Cash, Conventional, FHA, VA
Financing Cash,Conventional,FHA,VA
Special Listing Condition Standard
Read Less Info
Want to know what your home might be worth? Contact us for a FREE valuation!

Our team is ready to help you sell your home for the highest possible price ASAP

Bought with Beverly Mister • RE/MAX ABOVE AND BEYOND



