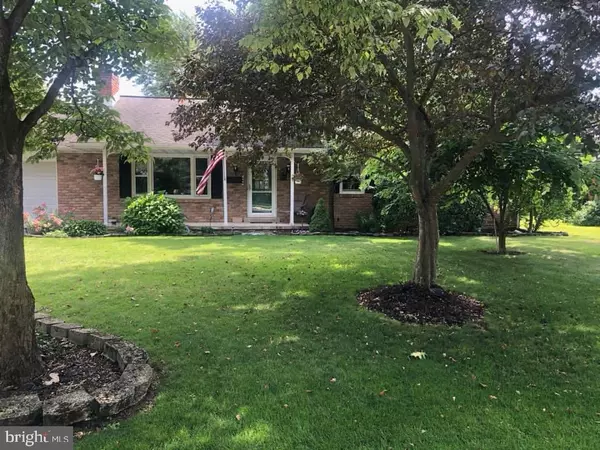For more information regarding the value of a property, please contact us for a free consultation.
Key Details
Sold Price $254,900
Property Type Single Family Home
Sub Type Detached
Listing Status Sold
Purchase Type For Sale
Square Footage 2,421 sqft
Price per Sqft $105
Subdivision South Hanover
MLS Listing ID PAYK119922
Sold Date 10/31/19
Style Ranch/Rambler
Bedrooms 3
Full Baths 2
HOA Y/N N
Abv Grd Liv Area 1,421
Originating Board BRIGHT
Year Built 1970
Annual Tax Amount $5,153
Tax Year 2018
Lot Size 0.346 Acres
Acres 0.35
Property Description
IMPRESSIVE RENOVATED HOME W/OVER 1400 SQ FT ON 1ST FLR PLUS APPROX 1000 FINISHED SQ FT IN LOWER LEVEL*BEAUTIFUL WOOD FLOORS* KITCHEN W/GRANITE & INCLUDES ALL APPLIANCES*BEAUTIFUL RENOVATIONS THRU OUT* YOU'LL LOVE THE SUNROOM OVERLOOKING THE FENCED BACKYARD W/CRYSTAL CLEAR (HEATED W/PROPANE) IN GROUND POOL ON TREE STUDDED LOT*SUCH A GREAT SPACE TO MAKE MEMORIES* THE LOWER LEVEL IS COMPLETE W/4TH BR + OFFICE OR IF NEEDED POSSIBLE 5TH BR, FAMILY ROOM W/PROPANE GAS FIREPLACE & FUTURE BATHROOM IS ALL STUDDD IN* LAUNDRY HOOKUPS ALSO CAN BE FOUND IN BASEMENT LAUNDRY ROOM BUT SELLER HAS THEM ON 1ST FLR FOR CONVENIENCE*TALK ABOUT AN AWESOME LOCATION...MINUTES FROM MD W/EASY ACCESS TO HUNT VALLEY & BALT AREAS* WITHIN 1 MILE OF CODORUS LAKE WHERE YOU WILL FIND ACTIVITIES THRU-OUT THE YEAR*
Location
State PA
County York
Area West Manheim Twp (15252)
Zoning RS
Rooms
Other Rooms Living Room, Dining Room, Bedroom 2, Bedroom 3, Bedroom 4, Kitchen, Family Room, Bedroom 1, Sun/Florida Room, Office, Bathroom 1, Bathroom 2
Basement Full, Fully Finished, Heated, Improved, Outside Entrance, Sump Pump, Rough Bath Plumb, Rear Entrance, Walkout Level
Main Level Bedrooms 3
Interior
Interior Features Formal/Separate Dining Room, Kitchen - Eat-In, Carpet, Ceiling Fan(s), Entry Level Bedroom, Floor Plan - Open, Primary Bath(s), Recessed Lighting, Upgraded Countertops, Walk-in Closet(s), Wood Floors, Window Treatments
Hot Water Electric
Heating Baseboard - Electric
Cooling Central A/C
Flooring Ceramic Tile, Hardwood, Carpet
Fireplaces Number 1
Fireplaces Type Brick, Gas/Propane
Equipment Built-In Microwave, Dishwasher, Disposal, Dryer, Oven - Single, Washer
Furnishings No
Fireplace Y
Window Features Insulated
Appliance Built-In Microwave, Dishwasher, Disposal, Dryer, Oven - Single, Washer
Heat Source Electric, Natural Gas Available
Laundry Main Floor
Exterior
Exterior Feature Deck(s), Porch(es)
Parking Features Garage Door Opener, Oversized, Garage - Front Entry
Garage Spaces 2.0
Fence Rear
Pool In Ground, Fenced, Vinyl
Utilities Available Cable TV
Amenities Available None
Water Access N
Roof Type Architectural Shingle
Street Surface Black Top
Accessibility None
Porch Deck(s), Porch(es)
Road Frontage Boro/Township, City/County
Attached Garage 2
Total Parking Spaces 2
Garage Y
Building
Lot Description Backs to Trees, Interior, Landscaping, Level, Rear Yard, Road Frontage
Story 1
Sewer Public Sewer
Water Public
Architectural Style Ranch/Rambler
Level or Stories 1
Additional Building Above Grade, Below Grade
New Construction N
Schools
Middle Schools Emory H Markle
High Schools South Western
School District South Western
Others
HOA Fee Include None
Senior Community No
Tax ID 52-000-05-0212-00-00000
Ownership Fee Simple
SqFt Source Estimated
Security Features Main Entrance Lock,Smoke Detector
Acceptable Financing FHA, Conventional, VA
Horse Property N
Listing Terms FHA, Conventional, VA
Financing FHA,Conventional,VA
Special Listing Condition Standard
Read Less Info
Want to know what your home might be worth? Contact us for a FREE valuation!

Our team is ready to help you sell your home for the highest possible price ASAP

Bought with Amber Crawford • ERA Preferred Properties



