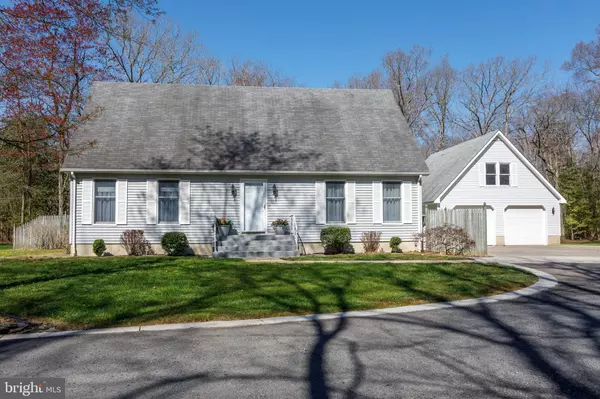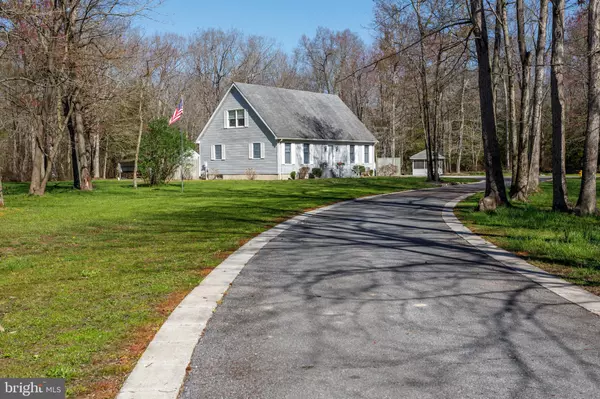For more information regarding the value of a property, please contact us for a free consultation.
Key Details
Sold Price $319,900
Property Type Single Family Home
Sub Type Detached
Listing Status Sold
Purchase Type For Sale
Square Footage 3,124 sqft
Price per Sqft $102
Subdivision None Available
MLS Listing ID DEKT227768
Sold Date 10/30/19
Style Cape Cod
Bedrooms 4
Full Baths 3
HOA Y/N N
Abv Grd Liv Area 1,892
Originating Board BRIGHT
Year Built 1989
Annual Tax Amount $1,248
Tax Year 2018
Lot Size 2.000 Acres
Acres 2.0
Property Description
Two acres of park like setting on a wooded lot. Follow the driveway back to your own piece of paradise. Enjoy the private pond with bridges, waterfall and a screen porch (there is a separate well used for the pond) The 28 x 50 fiberglass pole barn is a great place to store your business or personal play toys. The home is 3,124 sq. feet with 4 bedrooms and 3 full bath. (Master is on the first floor) The finished basement has a separate room that could be an additional bedroom/office/music room area. There is also a large wreck room with a wet bar, recessed lighting and a LP gas fireplace. This home's basement is not like your typical block or poured wall basement. The floor consist of a heavy constructed poured slab 8" think (30 x 46-35 cu. yd. poured slab) on top of 12 in thick 3/4 in crush stone with poly vapor barrier and 1/2 in rebar-12in on center. That's just he slab! The walls are 8 in thick with 1/2 in. rebar-12 in. on center with keyway and water-stop construction joint method. (walls consist of another 28 cu. yd.) The walls are coated with masti film membrane water-proofing. A 4 in PVC perforated pipe with 3/4 in stone bedding runs the continuous perimeter of the foundation to an outside sump. There is an additional 28 x 36 garage (with 2 oversize doors and openers) next to the house with a 16 x 36 unfinished room over the garage (plumbing and electric is ready for the transformation to the man/woman cave of your dreams or separate business office, apartment, or in-law suite) There is a RV clean out and 30 amp service available next to the garage. This home is geared for relaxation. Either watching the ducks in the pond, sitting in the screened porch, doing projects in the garages, or getting your RV or boat ready for your weekend. The privacy and garages make the possibilities here endless. This will not last long as it has everything. **New Information-The Septic has been certified and new risers have been installed.
Location
State DE
County Kent
Area Capital (30802)
Zoning AR
Direction East
Rooms
Other Rooms Living Room, Dining Room, Bedroom 2, Bedroom 3, Bedroom 4, Kitchen, Basement, Bedroom 1, Bonus Room
Basement Full, Fully Finished, Heated, Improved, Interior Access, Outside Entrance, Windows
Main Level Bedrooms 2
Interior
Interior Features Breakfast Area, Butlers Pantry, Combination Dining/Living, Crown Moldings, Dining Area, Floor Plan - Traditional, Kitchen - Country, Kitchen - Eat-In, Primary Bath(s), Recessed Lighting, Stall Shower, Window Treatments
Hot Water Electric
Heating Baseboard - Electric
Cooling Window Unit(s)
Flooring Carpet, Laminated, Tile/Brick, Vinyl
Fireplaces Number 1
Fireplaces Type Gas/Propane
Equipment Built-In Range, Dishwasher, Extra Refrigerator/Freezer, Icemaker, Oven - Self Cleaning, Oven/Range - Electric, Range Hood, Refrigerator, Water Heater
Fireplace Y
Window Features Double Pane,Screens,Vinyl Clad,Wood Frame
Appliance Built-In Range, Dishwasher, Extra Refrigerator/Freezer, Icemaker, Oven - Self Cleaning, Oven/Range - Electric, Range Hood, Refrigerator, Water Heater
Heat Source Electric
Laundry Main Floor
Exterior
Exterior Feature Patio(s), Porch(es), Screened
Parking Features Additional Storage Area, Garage Door Opener, Oversized, Garage - Front Entry
Garage Spaces 16.0
Utilities Available Cable TV, Under Ground
Water Access Y
Water Access Desc Private Access
View Pond, Trees/Woods
Roof Type Asphalt
Street Surface Paved
Accessibility 32\"+ wide Doors, 36\"+ wide Halls
Porch Patio(s), Porch(es), Screened
Road Frontage City/County
Total Parking Spaces 16
Garage Y
Building
Lot Description Backs to Trees, Front Yard, Landscaping, Not In Development, Partly Wooded, Pond, Rear Yard, Road Frontage, Rural, Secluded, SideYard(s), Stream/Creek, Trees/Wooded, Unrestricted
Story 3+
Foundation Concrete Perimeter
Sewer Mound System
Water Well
Architectural Style Cape Cod
Level or Stories 3+
Additional Building Above Grade, Below Grade
Structure Type Dry Wall
New Construction N
Schools
School District Caesar Rodney
Others
Senior Community No
Tax ID WD-00-08200-02-1600-000
Ownership Fee Simple
SqFt Source Estimated
Acceptable Financing Cash, Conventional, FHA, Negotiable, Rural Development, USDA, VA
Listing Terms Cash, Conventional, FHA, Negotiable, Rural Development, USDA, VA
Financing Cash,Conventional,FHA,Negotiable,Rural Development,USDA,VA
Special Listing Condition Standard
Read Less Info
Want to know what your home might be worth? Contact us for a FREE valuation!

Our team is ready to help you sell your home for the highest possible price ASAP

Bought with Tyler M Patterson • Myers Realty
GET MORE INFORMATION




