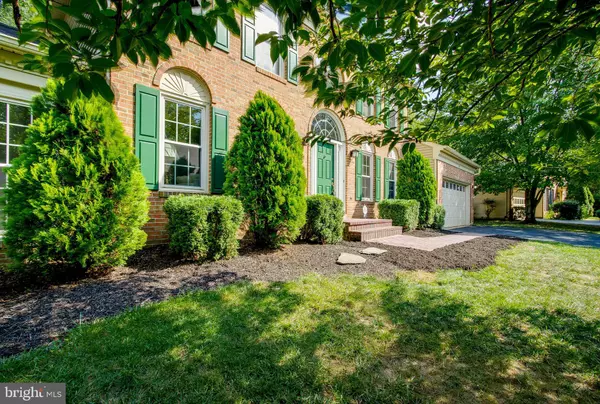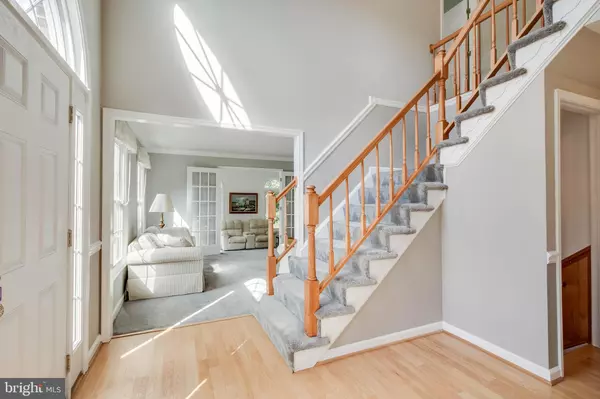For more information regarding the value of a property, please contact us for a free consultation.
Key Details
Sold Price $522,500
Property Type Single Family Home
Sub Type Detached
Listing Status Sold
Purchase Type For Sale
Square Footage 3,827 sqft
Price per Sqft $136
Subdivision Old Bridge Estates
MLS Listing ID VAPW476054
Sold Date 10/25/19
Style Colonial
Bedrooms 4
Full Baths 3
Half Baths 1
HOA Fees $64/qua
HOA Y/N Y
Abv Grd Liv Area 2,592
Originating Board BRIGHT
Year Built 1988
Annual Tax Amount $6,377
Tax Year 2019
Lot Size 0.331 Acres
Acres 0.33
Property Description
Private brick Colonial on cul-de-sac. Old Bridge Estates beauty! Enjoy your evenings on large screened-in porch and deck. Over 3,800 finished square feet. 4 bedrooms, 2 bathrooms upper level, 1 half bath on main and 1 full bath in basement. 2 car garage has pull down stairs to storage above and new door and door opener. Freshly paved driveway. New brick front stoop and walkway. Finished basement with lots of storage and room for extra room/office/workshop. New upgrades include windows. doors, HVAC, appliances, roof, siding, gutter guards. Kitchen has granite with large island. Stainless steel appliances. Check out 3D Tour and Video walkthrough here: http://properties.myhouselens.com/mls/14540/
Location
State VA
County Prince William
Zoning R2
Rooms
Other Rooms Sun/Florida Room
Basement Partially Finished, Full, Workshop, Sump Pump, Space For Rooms
Interior
Interior Features Attic, Bar, Built-Ins, Carpet, Ceiling Fan(s), Chair Railings, Crown Moldings, Wood Floors, Window Treatments, Wet/Dry Bar, Walk-in Closet(s), Soaking Tub, Recessed Lighting, Pantry, Primary Bath(s), Kitchen - Island, Kitchen - Gourmet, Kitchen - Table Space, Formal/Separate Dining Room, Floor Plan - Open, Family Room Off Kitchen
Hot Water 60+ Gallon Tank, Natural Gas
Cooling Heat Pump(s)
Flooring Hardwood, Ceramic Tile, Carpet
Fireplaces Number 1
Fireplaces Type Wood, Brick, Fireplace - Glass Doors, Mantel(s)
Equipment Built-In Microwave, Built-In Range, Dishwasher, Disposal, Dryer, Exhaust Fan, Extra Refrigerator/Freezer, Microwave, Oven - Single, Oven/Range - Electric, Range Hood, Refrigerator, Stainless Steel Appliances, Washer, Water Heater
Fireplace Y
Window Features Low-E,Insulated,Energy Efficient,Double Pane
Appliance Built-In Microwave, Built-In Range, Dishwasher, Disposal, Dryer, Exhaust Fan, Extra Refrigerator/Freezer, Microwave, Oven - Single, Oven/Range - Electric, Range Hood, Refrigerator, Stainless Steel Appliances, Washer, Water Heater
Heat Source Natural Gas
Laundry Main Floor
Exterior
Exterior Feature Deck(s), Porch(es), Screened
Parking Features Garage - Front Entry, Inside Access, Garage Door Opener
Garage Spaces 2.0
Utilities Available Cable TV, DSL Available, Phone
Amenities Available Bike Trail, Common Grounds, Club House, Game Room, Lake, Party Room, Pool - Outdoor, Swimming Pool, Tennis Courts, Tot Lots/Playground
Water Access N
Roof Type Architectural Shingle
Accessibility None
Porch Deck(s), Porch(es), Screened
Attached Garage 2
Total Parking Spaces 2
Garage Y
Building
Story 3+
Sewer Public Sewer
Water Public
Architectural Style Colonial
Level or Stories 3+
Additional Building Above Grade, Below Grade
Structure Type 2 Story Ceilings,Dry Wall
New Construction N
Schools
Elementary Schools Springwoods
Middle Schools Woodbridge
High Schools Gar-Field
School District Prince William County Public Schools
Others
HOA Fee Include Pool(s),Common Area Maintenance,Management,Road Maintenance,Snow Removal
Senior Community No
Tax ID 8293-10-6949
Ownership Fee Simple
SqFt Source Assessor
Security Features Carbon Monoxide Detector(s),Electric Alarm,Fire Detection System,Main Entrance Lock
Horse Property N
Special Listing Condition Standard
Read Less Info
Want to know what your home might be worth? Contact us for a FREE valuation!

Our team is ready to help you sell your home for the highest possible price ASAP

Bought with Christopher Craddock • Keller Williams Realty



