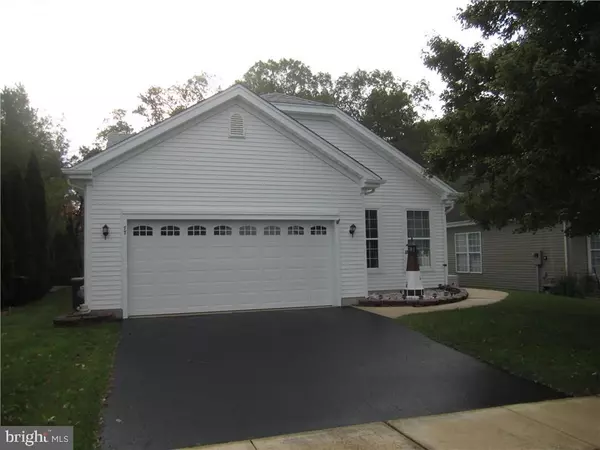For more information regarding the value of a property, please contact us for a free consultation.
Key Details
Sold Price $230,000
Property Type Single Family Home
Sub Type Detached
Listing Status Sold
Purchase Type For Sale
Square Footage 1,565 sqft
Price per Sqft $146
Subdivision Heritage Bay
MLS Listing ID NJOC161006
Sold Date 12/21/17
Style Ranch/Rambler
Bedrooms 2
Full Baths 2
HOA Fees $83/mo
HOA Y/N Y
Abv Grd Liv Area 1,565
Originating Board JSMLS
Year Built 1997
Annual Tax Amount $5,311
Tax Year 2016
Lot Dimensions 50x100
Property Description
Beautiful Hatteras Model in this much sought after Adult Community. Original owner. Meticulously kept. Pride of Ownership shows. Just some of the upgrades: Newer Roof-Newer carpeting-New Seamless Shower Door-New Water Heater-High Efficient Heating System-Fireplace w/remote-Granite counters-Tile Back Splash-Upgraded Vanities in both bathrooms-Stove & Dishwasher Warranty. A Wood toned flooring in the Kitchen & Master Bedroom which features a WIC and private bathroom suite. There are Verticals throughout with blinds in both Bedrooms. Ceiling Fans and a Full Appliance Package. Also, there is an All Seasons Room which overlooks a nature retreat/ Patio outside too ! This home is on a very Private Lot and only has a neighbor on one side. Parking is ample with the lot next door. A simply beautiful home awaits you.a Walk to shopping, seconds to the GSP and minutes to the Barnegat Bay.,Parking is ample with the lot next door. A simply beautiful home awaits you. Walking to shopping, seconds to theGSP and minutes to the Barnegat Bay . Nearby Long Beach Island and A/C. Enjoy the good llife at Heritage Bay Visit soon! Low monthly HOA Fee of $83.00.*Also included is the 60"TV over the fireplace and the Lg Mirror in the Family Room & The Corner Unit.
Location
State NJ
County Ocean
Area Barnegat Twp (21501)
Zoning RC75
Rooms
Other Rooms Living Room, Dining Room, Primary Bedroom, Family Room, Additional Bedroom
Interior
Interior Features Attic, Entry Level Bedroom, Ceiling Fan(s), Floor Plan - Open, Pantry, Primary Bath(s), Stall Shower
Hot Water Natural Gas
Heating Forced Air
Cooling Central A/C
Flooring Laminated, Fully Carpeted, Wood
Fireplaces Number 1
Fireplaces Type Gas/Propane
Equipment Dishwasher, Dryer, Built-In Microwave, Refrigerator, Stove, Washer
Furnishings No
Fireplace Y
Window Features Insulated
Appliance Dishwasher, Dryer, Built-In Microwave, Refrigerator, Stove, Washer
Heat Source Natural Gas
Exterior
Parking Features Garage Door Opener
Garage Spaces 2.0
Amenities Available Community Center, Common Grounds, Exercise Room
Water Access N
Roof Type Shingle
Accessibility None
Attached Garage 2
Total Parking Spaces 2
Garage Y
Building
Story 1
Foundation Slab
Sewer Public Sewer
Water Public
Architectural Style Ranch/Rambler
Level or Stories 1
Additional Building Above Grade
New Construction N
Schools
School District Barnegat Township Public Schools
Others
HOA Fee Include Pool(s),Management,Lawn Maintenance,Snow Removal,Trash
Senior Community Yes
Tax ID 01-00115-11-00039
Ownership Fee Simple
Special Listing Condition Standard
Read Less Info
Want to know what your home might be worth? Contact us for a FREE valuation!

Our team is ready to help you sell your home for the highest possible price ASAP

Bought with Non Subscribing Member • Non Subscribing Office



