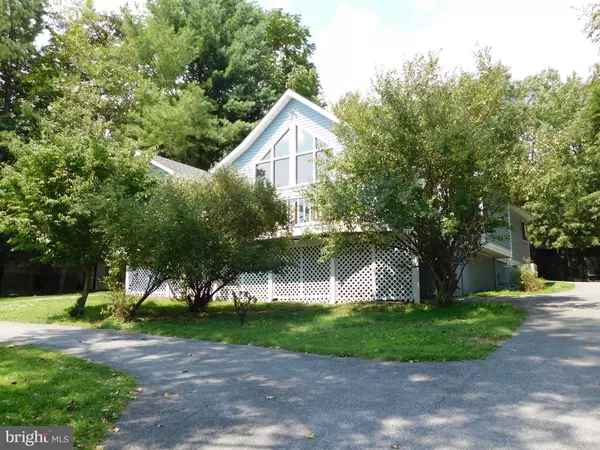For more information regarding the value of a property, please contact us for a free consultation.
Key Details
Sold Price $208,000
Property Type Single Family Home
Sub Type Detached
Listing Status Sold
Purchase Type For Sale
Square Footage 1,964 sqft
Price per Sqft $105
Subdivision The Woods
MLS Listing ID WVBE169970
Sold Date 10/21/19
Style Contemporary,Loft
Bedrooms 4
Full Baths 2
HOA Fees $66/qua
HOA Y/N Y
Abv Grd Liv Area 1,964
Originating Board BRIGHT
Year Built 1989
Annual Tax Amount $1,102
Tax Year 2019
Lot Size 0.400 Acres
Acres 0.4
Property Description
This spacious contemporary home features an open floor plan in the main level and a loft. The great room features cathedral ceilings, window wall of glass, gas fireplace, 3 sliding glass doors to access to the large open deck and screened porch. Open loft can be used for an office, sitting room, or guest room. Separate laundry room at entry. Updated kitchen with granite counters, stainless steel appliances and skylight. Main level owner s bedroom with en suite bath and sliding glass to the open deck. Fresh interior painting through out. New carpet in the bedrooms. Selling in AS IS condition. Class A FAMILY membership is available with a $5350 initiation fee. Annual club dues are $2300.Private Club Amenities are not owned or operated by the HOA nor are their dues included in the HOA fees. Private Club Amenities include: Golf (Greens Fees), Driving Range, Chipping Green, Putting Green, Indoor Sports Center (racquetball, indoor pool, gym, aerobics room, laundry facilities, sauna, steam room, whirlpool, volleyball,indoor & outdoor tennis, indoor & outdoor basketball, shuffleboard, pickleball) , 2 Outdoor Pools, Clubhouse, Club Room, Baseball Field, Playground, Fishing Ponds. Other onsite amenities include: The Clubhouse Grille & Pub and the Sleepy Creek Spa & Salon.
Location
State WV
County Berkeley
Rooms
Other Rooms Primary Bedroom, Bedroom 2, Bedroom 3, Kitchen, Game Room, Loft, Bathroom 2, Primary Bathroom
Main Level Bedrooms 3
Interior
Interior Features Carpet, Ceiling Fan(s), Combination Dining/Living, Combination Kitchen/Dining, Entry Level Bedroom, Floor Plan - Open, Primary Bath(s), Upgraded Countertops
Hot Water Electric
Heating Heat Pump(s)
Cooling Ceiling Fan(s), Heat Pump(s)
Flooring Carpet, Laminated
Fireplaces Number 1
Fireplaces Type Gas/Propane
Equipment Disposal, Dishwasher, Refrigerator, Stainless Steel Appliances, Oven/Range - Electric
Furnishings No
Fireplace Y
Appliance Disposal, Dishwasher, Refrigerator, Stainless Steel Appliances, Oven/Range - Electric
Heat Source Electric
Exterior
Exterior Feature Deck(s), Porch(es)
Parking Features Additional Storage Area, Garage Door Opener, Oversized
Garage Spaces 2.0
Utilities Available Cable TV Available, Electric Available, Phone Available, Sewer Available, Under Ground, Water Available
Water Access N
Roof Type Asphalt
Accessibility None
Porch Deck(s), Porch(es)
Total Parking Spaces 2
Garage Y
Building
Lot Description PUD
Story 1.5
Foundation Block
Sewer Public Sewer
Water Public
Architectural Style Contemporary, Loft
Level or Stories 1.5
Additional Building Above Grade
Structure Type Cathedral Ceilings
New Construction N
Schools
Elementary Schools Call School Board
Middle Schools Call School Board
High Schools Call School Board
School District Berkeley County Schools
Others
Pets Allowed Y
HOA Fee Include Management,Road Maintenance,Snow Removal,Trash
Senior Community No
Tax ID NO TAX RECORD
Ownership Fee Simple
SqFt Source Assessor
Horse Property N
Special Listing Condition Standard
Pets Allowed No Pet Restrictions
Read Less Info
Want to know what your home might be worth? Contact us for a FREE valuation!

Our team is ready to help you sell your home for the highest possible price ASAP

Bought with George W Johnson • Touchstone Realty, LLC



