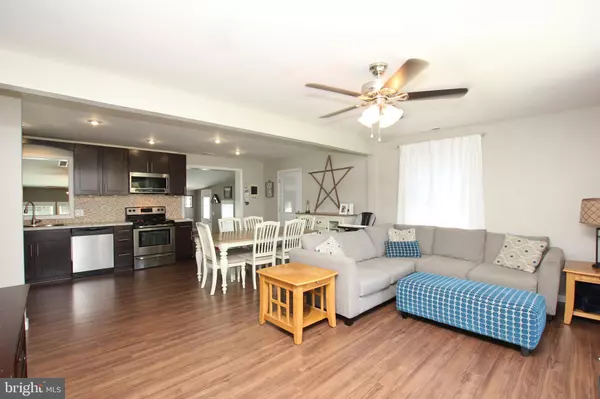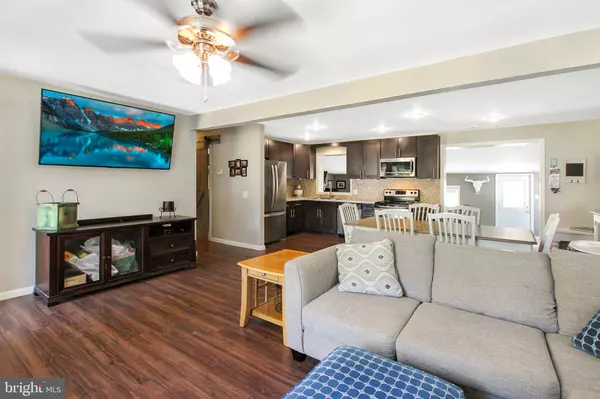For more information regarding the value of a property, please contact us for a free consultation.
Key Details
Sold Price $276,000
Property Type Single Family Home
Sub Type Detached
Listing Status Sold
Purchase Type For Sale
Square Footage 1,688 sqft
Price per Sqft $163
Subdivision None Available
MLS Listing ID DESU147124
Sold Date 10/18/19
Style Ranch/Rambler
Bedrooms 3
Full Baths 2
HOA Y/N N
Abv Grd Liv Area 1,688
Originating Board BRIGHT
Year Built 1978
Tax Year 2018
Lot Size 1.330 Acres
Acres 1.33
Property Description
Country living at its finest! You do not want to miss out on this fully renovated rancher style home located on an expansive 1.33 acre lot. Brand new septic and HVAC system installed about 5 years ago and the owner just had a brand new roof and siding put on the house. The interior is highlighted with custom kitchen cabinetry with tile backsplash, stainless appliances, updated bathrooms with tile floors, new flooring in the main living/kitchen area and sliding barn door to the large laundry room. Enjoy the open concept living with a spacious second family room to the rear of the home. In addition you have an attached two car garage and a BRAND NEW 32 x 24 metal pole building with two garage doors, side access door and electric service. The property is located near the Maryland line, 15 minutes to Salisbury and 25 minutes to Ocean City. Plus, MediaCom high speed internet available. Call today to schedule your private tour!
Location
State DE
County Sussex
Area Gumboro Hundred (31007)
Zoning AR-1
Rooms
Other Rooms Living Room, Primary Bedroom, Bedroom 2, Bedroom 3, Kitchen, Family Room, Bathroom 2, Primary Bathroom
Main Level Bedrooms 3
Interior
Interior Features Attic, Carpet, Ceiling Fan(s), Combination Kitchen/Dining, Entry Level Bedroom, Family Room Off Kitchen, Kitchen - Table Space, Primary Bath(s), Stall Shower
Hot Water Electric
Heating Heat Pump(s)
Cooling Central A/C
Flooring Carpet, Tile/Brick, Hardwood
Equipment Oven/Range - Electric, Refrigerator, Dishwasher, Microwave, Water Heater
Fireplace N
Window Features Screens
Appliance Oven/Range - Electric, Refrigerator, Dishwasher, Microwave, Water Heater
Heat Source Electric
Laundry Has Laundry, Main Floor
Exterior
Parking Features Garage - Front Entry, Garage Door Opener
Garage Spaces 19.0
Water Access N
Roof Type Architectural Shingle
Accessibility 2+ Access Exits
Attached Garage 2
Total Parking Spaces 19
Garage Y
Building
Lot Description Front Yard, Backs to Trees
Story 1
Foundation Block, Crawl Space
Sewer Mound System
Water Well
Architectural Style Ranch/Rambler
Level or Stories 1
Additional Building Above Grade, Below Grade
Structure Type Dry Wall
New Construction N
Schools
School District Indian River
Others
Senior Community No
Tax ID 333-15.00-36.02
Ownership Fee Simple
SqFt Source Estimated
Security Features Exterior Cameras,Security System,Smoke Detector
Acceptable Financing Cash, Conventional, FHA, USDA, VA
Listing Terms Cash, Conventional, FHA, USDA, VA
Financing Cash,Conventional,FHA,USDA,VA
Special Listing Condition Standard
Read Less Info
Want to know what your home might be worth? Contact us for a FREE valuation!

Our team is ready to help you sell your home for the highest possible price ASAP

Bought with Tommy Burdett IV • Keller Williams Realty



