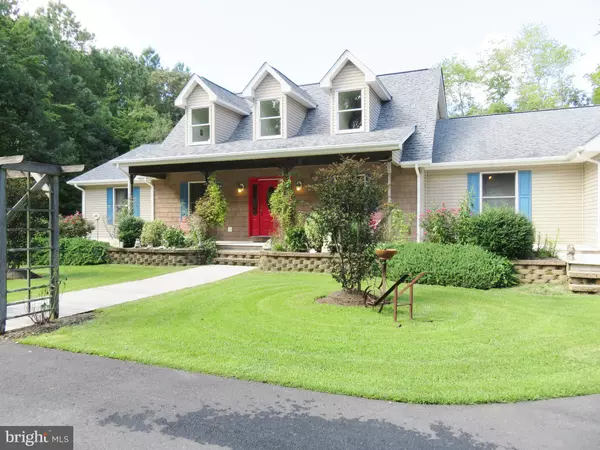For more information regarding the value of a property, please contact us for a free consultation.
Key Details
Sold Price $375,000
Property Type Single Family Home
Sub Type Detached
Listing Status Sold
Purchase Type For Sale
Square Footage 2,135 sqft
Price per Sqft $175
Subdivision None Available
MLS Listing ID 1004157972
Sold Date 10/14/19
Style Coastal
Bedrooms 3
Full Baths 2
Half Baths 1
HOA Y/N N
Abv Grd Liv Area 2,135
Originating Board BRIGHT
Year Built 1999
Annual Tax Amount $1,049
Tax Year 2018
Lot Size 1.010 Acres
Acres 1.01
Lot Dimensions 212 x 200
Property Description
Imagine your own oasis..a wooded setting, so private yet so close to amenities. Now imagine coming home from a busy day and being able to relax in your pool or hot tub or maybe just sit on the deck and enjoy nature free from the sounds of the modern world. This custom built 3 bedroom 2.5 bath house has an open floor plan, beautiful 3 seasons room, conditioned two car garage and an additional outbuilding/workshop with a loft. For the chef in the family, the kitchen has upgraded cabinets and newer appliances, including a gas range and refrigerator with ice maker. For the car enthusiast or hobbyist, there is ample space between the two garages to set up a dream workshop. This is a property that is manageable for a retirement couple, but large enough for a family. The property is comprised of three separate parcels totaling over three acres. The house itself sits in the middle of a mostly cleared one acre plot. There is an additional one acre wooded parcel adjacent to the front of the lot. Both parcels are accessed by a private road that is over an acre in size. If you are looking for that truly special place, look no further. It is Paradise Found.
Location
State DE
County Sussex
Area Indian River Hundred (31008)
Zoning A
Rooms
Other Rooms Dining Room, Primary Bedroom, Bedroom 2, Bedroom 3, Kitchen, Den, Great Room, Attic
Main Level Bedrooms 1
Interior
Interior Features Carpet, Ceiling Fan(s), Combination Kitchen/Dining, Entry Level Bedroom, Floor Plan - Open, Primary Bath(s), Walk-in Closet(s), Water Treat System, Wood Floors, Air Filter System, Pantry, Sprinkler System
Hot Water Electric
Heating Forced Air
Cooling Central A/C
Flooring Carpet, Hardwood, Vinyl, Ceramic Tile
Equipment Dishwasher, Disposal, Microwave, Oven/Range - Gas, Refrigerator, Water Conditioner - Owned, Water Heater, Oven - Double
Appliance Dishwasher, Disposal, Microwave, Oven/Range - Gas, Refrigerator, Water Conditioner - Owned, Water Heater, Oven - Double
Heat Source Propane - Leased
Exterior
Parking Features Additional Storage Area, Garage - Front Entry, Garage Door Opener, Oversized
Garage Spaces 6.0
Fence Picket, Rear
Pool Above Ground
Utilities Available Cable TV
Water Access N
Roof Type Architectural Shingle
Accessibility None
Attached Garage 2
Total Parking Spaces 6
Garage Y
Building
Lot Description Partly Wooded, Pond, Secluded
Story 2
Foundation Brick/Mortar, Crawl Space
Sewer Low Pressure Pipe (LPP)
Water Well
Architectural Style Coastal
Level or Stories 2
Additional Building Above Grade, Below Grade
New Construction N
Schools
School District Indian River
Others
Senior Community No
Tax ID 234-23.00-707.00
Ownership Fee Simple
SqFt Source Assessor
Special Listing Condition Standard
Read Less Info
Want to know what your home might be worth? Contact us for a FREE valuation!

Our team is ready to help you sell your home for the highest possible price ASAP

Bought with Dustin Oldfather • Monument Sotheby's International Realty



