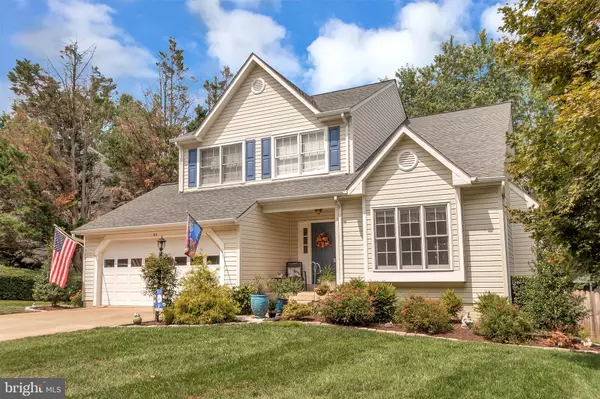For more information regarding the value of a property, please contact us for a free consultation.
Key Details
Sold Price $397,500
Property Type Single Family Home
Sub Type Detached
Listing Status Sold
Purchase Type For Sale
Square Footage 2,832 sqft
Price per Sqft $140
Subdivision Spring Lake Farm
MLS Listing ID VAST214384
Sold Date 10/11/19
Style Traditional
Bedrooms 5
Full Baths 2
Half Baths 2
HOA Fees $15/ann
HOA Y/N Y
Abv Grd Liv Area 1,980
Originating Board BRIGHT
Year Built 1991
Annual Tax Amount $3,140
Tax Year 2018
Lot Size 10,454 Sqft
Acres 0.24
Property Description
First time on market! Original owners have kept this turn- key home meticulously maintained. Sunlight filled open floorplan is perfect for entertaining family and friends. Remodeled country kitchen with granite counter tops, upgraded white wood cabinets, upgraded stainless steel appliances & ceramic tile flooring. Light & bright cozy family room off of kitchen features wood burning fireplace, hardwood floors, windows galore and upgraded French doors which lead to large custom deck with outdoor speakers. Deck overlooks beautiful, professional, custom landscaped yard with privacy fence. Vaulted ceiling, hardwood flooring and bump out window with seat in Living/Dining room. Master bedroom features hardwood floor, walk-in closet and remodeled bath with granite counter tops, soaking tub, separate shower & ceramic tile floor. Upper level guest bath remodeled with granite counters, custom tile shower/tub and ceramic tile floor. Fully finished lower level has all ceramic/terra cotta flooring, large recreation room and 5th bedroom (NTC). Lower level walks out through upgraded thermal sliding door to custom stone patio. All hardwood floors recently refinished. Newer roof, siding & gutters. Spring Lake Farm is a sought after cul-de-sac community with sidewalks, lake, tot lot and picnic area with gazebo. Excellent North Stafford location; conveniently located near schools, shopping, restaurants and commuter services. Easy commute to Quantico.
Location
State VA
County Stafford
Zoning R1
Rooms
Other Rooms Living Room, Dining Room, Primary Bedroom, Bedroom 2, Bedroom 3, Bedroom 4, Bedroom 5, Kitchen, Family Room, Foyer, Great Room, Storage Room, Bathroom 2, Primary Bathroom
Basement Full, Connecting Stairway, Daylight, Full, Interior Access, Outside Entrance, Rear Entrance, Walkout Level, Fully Finished
Interior
Interior Features Breakfast Area, Carpet, Ceiling Fan(s), Combination Dining/Living, Family Room Off Kitchen, Floor Plan - Open, Kitchen - Eat-In, Kitchen - Country, Kitchen - Table Space, Primary Bath(s), Pantry, Soaking Tub, Stall Shower, Tub Shower, Upgraded Countertops, Walk-in Closet(s), Wood Floors
Hot Water Electric
Heating Heat Pump(s)
Cooling Ceiling Fan(s), Central A/C, Heat Pump(s)
Flooring Carpet, Ceramic Tile, Hardwood, Vinyl
Fireplaces Number 1
Fireplaces Type Mantel(s), Screen, Wood
Equipment Dishwasher, Disposal, Dryer, Exhaust Fan, Icemaker, Oven/Range - Electric, Range Hood, Refrigerator, Stainless Steel Appliances, Washer, Water Heater
Fireplace Y
Window Features Bay/Bow,Double Hung,Double Pane,Insulated,Screens
Appliance Dishwasher, Disposal, Dryer, Exhaust Fan, Icemaker, Oven/Range - Electric, Range Hood, Refrigerator, Stainless Steel Appliances, Washer, Water Heater
Heat Source Electric
Exterior
Exterior Feature Deck(s), Patio(s), Porch(es)
Parking Features Garage - Front Entry, Garage Door Opener, Inside Access
Garage Spaces 2.0
Fence Privacy, Rear, Wood
Amenities Available Common Grounds, Lake, Picnic Area, Tot Lots/Playground
Water Access N
Roof Type Shingle
Accessibility None
Porch Deck(s), Patio(s), Porch(es)
Attached Garage 2
Total Parking Spaces 2
Garage Y
Building
Lot Description Landscaping, Front Yard, Level, Rear Yard
Story 3+
Sewer Public Sewer
Water Public
Architectural Style Traditional
Level or Stories 3+
Additional Building Above Grade, Below Grade
Structure Type 2 Story Ceilings,9'+ Ceilings,Cathedral Ceilings,Dry Wall,Vaulted Ceilings
New Construction N
Schools
School District Stafford County Public Schools
Others
Senior Community No
Tax ID 19-H-1- -118
Ownership Fee Simple
SqFt Source Assessor
Horse Property N
Special Listing Condition Standard
Read Less Info
Want to know what your home might be worth? Contact us for a FREE valuation!

Our team is ready to help you sell your home for the highest possible price ASAP

Bought with Denise Miller • CENTURY 21 New Millennium



