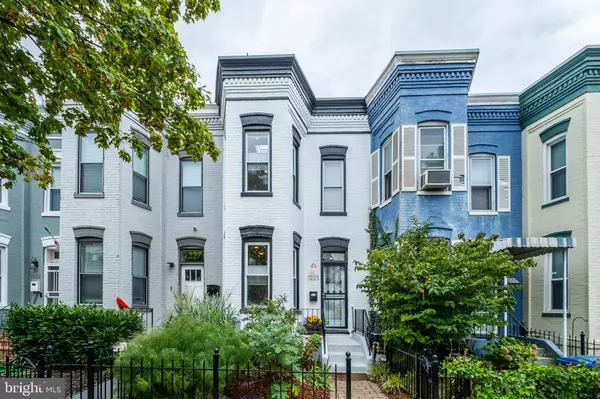For more information regarding the value of a property, please contact us for a free consultation.
Key Details
Sold Price $800,000
Property Type Townhouse
Sub Type Interior Row/Townhouse
Listing Status Sold
Purchase Type For Sale
Square Footage 1,294 sqft
Price per Sqft $618
Subdivision H Street Corridor
MLS Listing ID DCDC440608
Sold Date 10/10/19
Style Federal
Bedrooms 3
Full Baths 2
Half Baths 1
HOA Y/N N
Abv Grd Liv Area 1,294
Originating Board BRIGHT
Year Built 1910
Annual Tax Amount $5,845
Tax Year 2019
Lot Size 1,089 Sqft
Acres 0.03
Property Description
Welcome to 1225 I ST NE, a beautiful, renovated three bedroom row house with parking in the sought after H Street Corridor neighborhood. One block to the farmers market and close to many excellent bars and restaurants. Features include: freshly painted exterior in crisp white with black trim, open main level floor plan with high ceilings and exposed brick, charming front bay window, separate living and dining areas, large kitchen with wood cabinets, granite counters and stainless steel appliances (brand new dishwasher & refrigerator), main level powder room, and fully fenced rear patio that doubles as secure off-street parking. Additional features: light-filled stairwell and upper landing with exposed brick, vaulted ceiling owners bedroom with bay window and skylights, owners en-suite 3-piece bathroom and reach-in closet, two additional bedrooms, 3-piece hall bath, upper level balcony (through 3rd bedroom), central heat & AC (HVAC replaced in early 2018), full-size washer + dryer. Incredible H ST NE corridor location with easy access to the DC Streetcar line, Atlas Theatre, Union Market and Whole Foods. Just steps to Bullfrog Bagels, Toki, Red Rocks Pizza, H Street Country Club, Biergarden, Smith Commons and SO many more restaurants and bars. Fitness options include Crossfit, Pilates, Yoga, Dance, Cycle, OTF and Solidcore.
Location
State DC
County Washington
Zoning RF-1
Rooms
Other Rooms Living Room, Primary Bedroom, Bedroom 2, Bedroom 3, Kitchen, Bathroom 2, Primary Bathroom, Half Bath
Interior
Interior Features Ceiling Fan(s), Dining Area, Floor Plan - Open, Primary Bath(s), Primary Bedroom - Bay Front, Recessed Lighting, Skylight(s), Upgraded Countertops, Walk-in Closet(s), Wood Floors
Hot Water Electric
Heating Forced Air
Cooling Central A/C
Flooring Hardwood
Equipment Built-In Microwave, Disposal, Dishwasher, Dryer, Oven/Range - Gas, Refrigerator, Washer
Fireplace N
Window Features Bay/Bow,Skylights
Appliance Built-In Microwave, Disposal, Dishwasher, Dryer, Oven/Range - Gas, Refrigerator, Washer
Heat Source Natural Gas
Laundry Washer In Unit, Dryer In Unit, Has Laundry
Exterior
Exterior Feature Deck(s), Patio(s), Enclosed
Garage Spaces 1.0
Water Access N
Accessibility None
Porch Deck(s), Patio(s), Enclosed
Total Parking Spaces 1
Garage N
Building
Story 2
Sewer Public Sewer
Water Public
Architectural Style Federal
Level or Stories 2
Additional Building Above Grade, Below Grade
New Construction N
Schools
Elementary Schools J.O. Wilson
Middle Schools Stuart-Hobson
High Schools Eastern
School District District Of Columbia Public Schools
Others
Senior Community No
Tax ID 1003//0139
Ownership Fee Simple
SqFt Source Assessor
Special Listing Condition Standard
Read Less Info
Want to know what your home might be worth? Contact us for a FREE valuation!

Our team is ready to help you sell your home for the highest possible price ASAP

Bought with David R Getson • Compass



