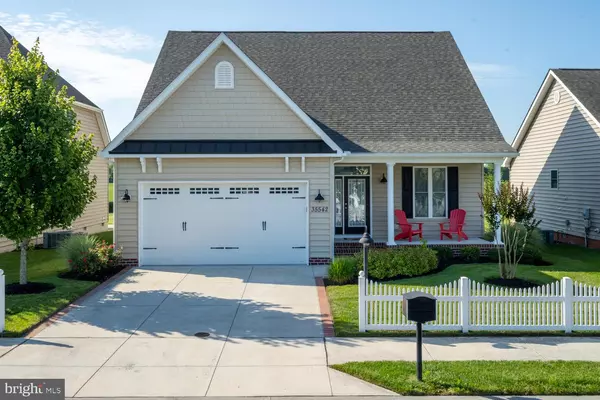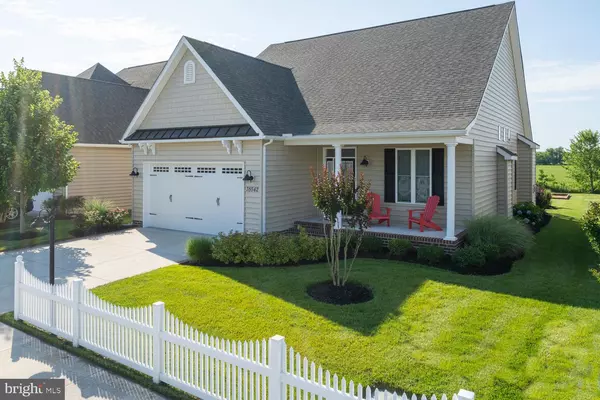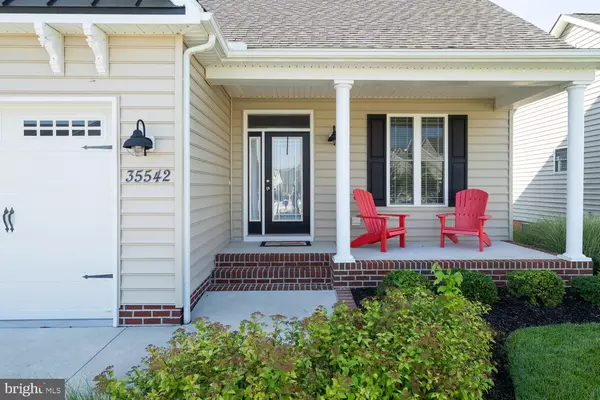For more information regarding the value of a property, please contact us for a free consultation.
Key Details
Sold Price $345,000
Property Type Single Family Home
Sub Type Detached
Listing Status Sold
Purchase Type For Sale
Square Footage 1,700 sqft
Price per Sqft $202
Subdivision Coventry At Barrington Park
MLS Listing ID DESU143622
Sold Date 09/17/19
Style Coastal
Bedrooms 3
Full Baths 2
HOA Fees $62/ann
HOA Y/N Y
Abv Grd Liv Area 1,700
Originating Board BRIGHT
Year Built 2013
Annual Tax Amount $2,733
Tax Year 2018
Lot Size 9,975 Sqft
Acres 0.23
Lot Dimensions 57.00 x 175.00
Property Description
Welcome Home! Don't miss out on the opportunity to own this fabulous 3 bedroom, 2 bath home in the community of Coventry at Barrington Park. The attention to detail throughout this home is unsurpassed. From the gleaming hardwood floors, amazing mouldings, open floorplan with vaulted ceilings, and designer kitchen this is a true entertainers dream. Outside enjoy the upgraded decking with built in lighting overlooking a paver patio with a built in grill. The beautifully landscaped yard with irrigation is the finishing touch. Community pool with fitness center, low hoa, and close to the beach-what more can you ask for!
Location
State DE
County Sussex
Area Baltimore Hundred (31001)
Zoning Q
Rooms
Main Level Bedrooms 3
Interior
Interior Features Carpet, Ceiling Fan(s), Combination Kitchen/Living, Dining Area, Entry Level Bedroom, Floor Plan - Open, Recessed Lighting, Soaking Tub, Upgraded Countertops, Wainscotting, Wood Floors
Heating Heat Pump(s)
Cooling Central A/C
Fireplaces Number 1
Fireplaces Type Gas/Propane
Fireplace Y
Heat Source Electric
Exterior
Exterior Feature Deck(s), Patio(s)
Parking Features Garage - Front Entry
Garage Spaces 2.0
Water Access N
Roof Type Architectural Shingle
Accessibility Level Entry - Main
Porch Deck(s), Patio(s)
Attached Garage 2
Total Parking Spaces 2
Garage Y
Building
Story 1
Sewer Public Sewer
Water Public
Architectural Style Coastal
Level or Stories 1
Additional Building Above Grade, Below Grade
New Construction N
Schools
Elementary Schools Lord Baltimore
Middle Schools Selbyville
High Schools Indian Riv
School District Indian River
Others
Senior Community No
Tax ID 134-12.00-2927.00
Ownership Fee Simple
SqFt Source Estimated
Acceptable Financing Cash, Conventional
Listing Terms Cash, Conventional
Financing Cash,Conventional
Special Listing Condition Standard
Read Less Info
Want to know what your home might be worth? Contact us for a FREE valuation!

Our team is ready to help you sell your home for the highest possible price ASAP

Bought with SANDY GREENE • Keller Williams Realty



