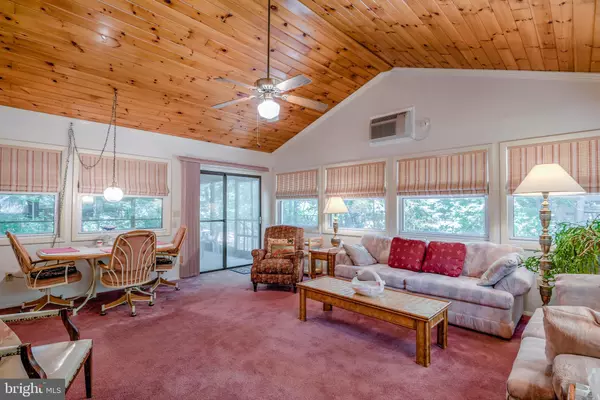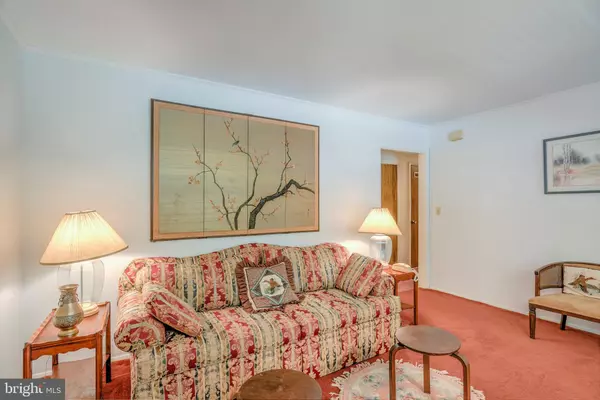For more information regarding the value of a property, please contact us for a free consultation.
Key Details
Sold Price $194,900
Property Type Single Family Home
Sub Type Detached
Listing Status Sold
Purchase Type For Sale
Square Footage 1,280 sqft
Price per Sqft $152
Subdivision Ocean Pines - Pinehurst
MLS Listing ID MDWO107362
Sold Date 09/13/19
Style Contemporary,Ranch/Rambler
Bedrooms 3
Full Baths 2
HOA Fees $82/ann
HOA Y/N Y
Abv Grd Liv Area 1,280
Originating Board BRIGHT
Year Built 1976
Annual Tax Amount $1,372
Tax Year 2019
Lot Size 0.358 Acres
Acres 0.36
Lot Dimensions 0.00 x 0.00
Property Description
New Price! Original owner of this Kingsberry Home built in 1976. Custom-built spacious Family room and Dining Area room added recently for added enjoyment. Original living room could be additional sleeping space if needed. Large screen porch and deck for outdoor enjoyment and ground level rear deck added recently, too. Outside shower enclosure with a roof to wash off the sand from your beach visits or could be used as outside storage area. Newer roof and windows replaced over the years. Wall A/C in Family Room is in addition to central A/C/H/P. Furniture negotiable for an acceptable offer. Come see this cute house with lots of potential to be your next place to call home. Easy to see. Seldom used.
Location
State MD
County Worcester
Area Worcester Ocean Pines
Zoning R-2
Rooms
Other Rooms Family Room
Main Level Bedrooms 3
Interior
Interior Features Built-Ins, Carpet, Ceiling Fan(s), Combination Dining/Living, Dining Area, Family Room Off Kitchen, Kitchen - Island, Primary Bath(s), Stall Shower, Window Treatments
Hot Water Electric
Heating Heat Pump(s)
Cooling Ceiling Fan(s), Central A/C, Heat Pump(s), Wall Unit
Flooring Carpet, Vinyl
Equipment Microwave, Oven/Range - Electric, Refrigerator, Washer/Dryer Stacked, Water Heater
Fireplace N
Window Features Double Pane,Insulated,Screens
Appliance Microwave, Oven/Range - Electric, Refrigerator, Washer/Dryer Stacked, Water Heater
Heat Source Electric
Exterior
Utilities Available Electric Available, Cable TV Available, Phone Available, Natural Gas Available
Water Access N
View Trees/Woods
Roof Type Shingle
Accessibility None
Garage N
Building
Lot Description Corner, Trees/Wooded
Story 1
Foundation Block, Crawl Space
Sewer Public Sewer
Water Public
Architectural Style Contemporary, Ranch/Rambler
Level or Stories 1
Additional Building Above Grade, Below Grade
Structure Type Cathedral Ceilings,Paneled Walls,Dry Wall
New Construction N
Schools
Elementary Schools Showell
Middle Schools Berlin
High Schools Stephen Decatur
School District Worcester County Public Schools
Others
HOA Fee Include Common Area Maintenance,Management,Pier/Dock Maintenance,Pool(s),Recreation Facility,Road Maintenance,Snow Removal
Senior Community No
Tax ID 03-050432
Ownership Fee Simple
SqFt Source Estimated
Acceptable Financing Cash, Conventional, FHA, VA, USDA
Listing Terms Cash, Conventional, FHA, VA, USDA
Financing Cash,Conventional,FHA,VA,USDA
Special Listing Condition Standard
Read Less Info
Want to know what your home might be worth? Contact us for a FREE valuation!

Our team is ready to help you sell your home for the highest possible price ASAP

Bought with Jill A Balow • Greystone Realty, LLC.



