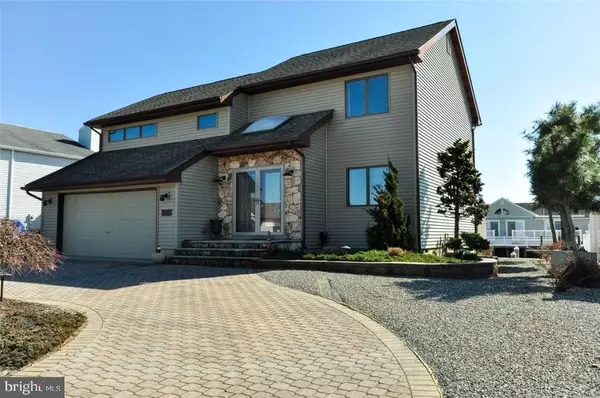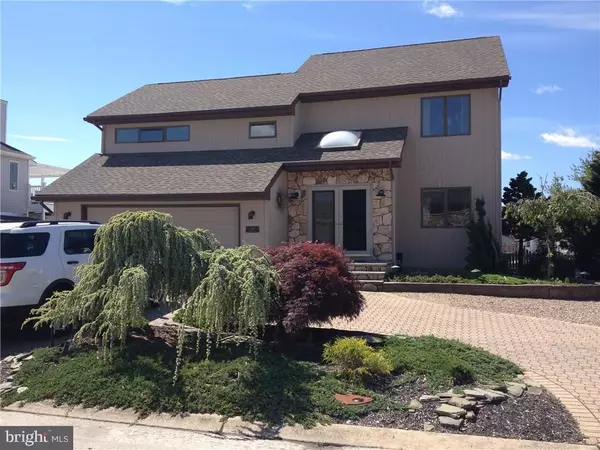For more information regarding the value of a property, please contact us for a free consultation.
Key Details
Sold Price $480,000
Property Type Single Family Home
Sub Type Detached
Listing Status Sold
Purchase Type For Sale
Square Footage 1,860 sqft
Price per Sqft $258
Subdivision Village Harbour - East Point
MLS Listing ID NJOC157868
Sold Date 05/25/18
Style Contemporary
Bedrooms 3
Full Baths 2
Half Baths 1
HOA Y/N N
Abv Grd Liv Area 1,860
Originating Board JSMLS
Year Built 1985
Annual Tax Amount $8,407
Tax Year 2017
Lot Dimensions 78.49x80
Property Description
Beautifully situated Waterfront Contemporary on one of the finest streets in The Coves! From the spacious and gracious entry foyer, leading to the volume ceilinged living room with soaring stone gas fireplace, this home brings waterviews from each main room...living room, dining room, kitchen master bedroom and bath. NEW Master Bath in its entirety. New bulkhead 2014. Deck is 42' with access from Living Room and Kitchen with great waterviews!. Andersen windows and sliders. All NEW stainless appliances. Circular paver driveway. Two lower docks to accommodate 2-3 boats, plus jetskis. Room for pool, hot tub, etc. Move in ready!!
Location
State NJ
County Ocean
Area Stafford Twp (21531)
Zoning RESIDENTIA
Interior
Interior Features Attic, Primary Bath(s), Stall Shower, Walk-in Closet(s)
Hot Water Electric
Heating Baseboard - Electric
Cooling Central A/C
Flooring Ceramic Tile, Fully Carpeted, Wood
Fireplaces Number 1
Fireplaces Type Gas/Propane, Stone
Equipment Dishwasher, Dryer, Oven/Range - Electric, Built-In Microwave, Refrigerator, Oven - Self Cleaning, Washer
Furnishings No
Fireplace Y
Window Features Skylights,Casement,Sliding,Insulated
Appliance Dishwasher, Dryer, Oven/Range - Electric, Built-In Microwave, Refrigerator, Oven - Self Cleaning, Washer
Heat Source Electric
Exterior
Exterior Feature Deck(s)
Parking Features Garage Door Opener, Additional Storage Area
Garage Spaces 2.0
Water Access Y
View Water, Canal
Roof Type Shingle
Accessibility None
Porch Deck(s)
Attached Garage 2
Total Parking Spaces 2
Garage Y
Building
Lot Description Bulkheaded, Cul-de-sac, Level, Trees/Wooded
Story 2
Foundation Crawl Space, Flood Vent
Sewer Public Sewer
Water Public
Architectural Style Contemporary
Level or Stories 2
Additional Building Above Grade
New Construction N
Schools
School District Southern Regional Schools
Others
Senior Community No
Tax ID 31-00147-85-00023
Ownership Fee Simple
Special Listing Condition Standard
Read Less Info
Want to know what your home might be worth? Contact us for a FREE valuation!

Our team is ready to help you sell your home for the highest possible price ASAP

Bought with Farrah Pileggi • The Van Dyk Group - Manahawkin



