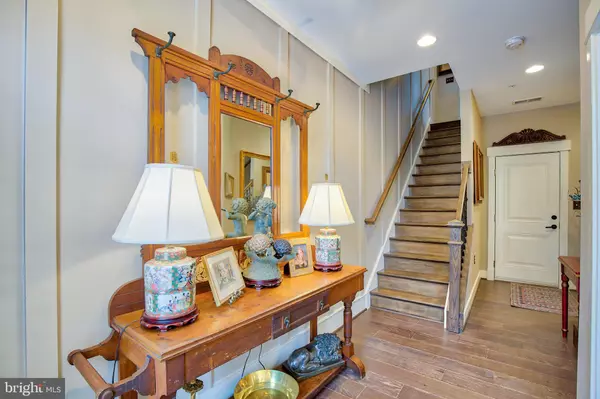For more information regarding the value of a property, please contact us for a free consultation.
Key Details
Sold Price $732,500
Property Type Townhouse
Sub Type End of Row/Townhouse
Listing Status Sold
Purchase Type For Sale
Square Footage 3,204 sqft
Price per Sqft $228
Subdivision Crescent Place
MLS Listing ID VALO382612
Sold Date 09/12/19
Style Colonial
Bedrooms 4
Full Baths 3
Half Baths 2
HOA Fees $61/mo
HOA Y/N Y
Abv Grd Liv Area 3,204
Originating Board BRIGHT
Year Built 2015
Annual Tax Amount $6,687
Tax Year 2018
Lot Size 1,307 Sqft
Acres 0.03
Property Description
NEW PRICE - FANTASTIC VALUE FOR LOCATION/EXTENSIVE HIGH END DECORATOR FEATURES AND QUALITY OF CONSTRUCTION*Seller would consider a house to sell contingency or a rent back with the right offer*Stunning former model home.**Fee simple ownership. (not a condo) **All the bells and whistles! Added square footage with the box bay window in the owner's suite, Added square footage to the family room with the box bay window option. Lower ground level has 4th bedroom and bath. Extensive millwork and designer touches to include Oak stairs and riser, metal balusters, designer trim on walls, faux brick, exposed beams, built in book cases, and shiplap and barn door Top of the line kitchen appliances. Level 5 kitchen cabinetry to include exposed cabinets and underlighting. 4th level loft with bedroom and full bathroom, rec room with wetbar. Rooftop terrace with double sided fireplace and upgraded outdoor composite teak wood and Gas Rough-in for grill. All bathrooms have level 3 and 4 vanities and flooring. Upgraded door hardwood and lighting throughout. Home Technology package to include sound, blue ray wall speakers, security, cameras, dimmers and more. Finished garage with ceiling mounted garage storage and marbled flooring. Upgraded level 4 Mohawk 7" hardwood flooring. Crescent Place is 3 blocks from historic Leesburg Restaurant district. 2 miles to the Greenway. On-site dog park, local business, Walkable score of 99%, truly a remarkable location. List of features attached. Close to Ida Lee Recreational Park with Indoor and outdoor pools, tennis courts, ball fields and many activities for families including 4th of July celebration.
Location
State VA
County Loudoun
Zoning R-1
Interior
Interior Features Chair Railings, Crown Moldings, Dining Area, Exposed Beams, Family Room Off Kitchen, Floor Plan - Open, Kitchen - Gourmet, Kitchen - Island, Recessed Lighting, Upgraded Countertops, Walk-in Closet(s), Wet/Dry Bar, Window Treatments, Wood Floors
Hot Water Natural Gas
Cooling Central A/C
Fireplaces Number 2
Fireplaces Type Fireplace - Glass Doors, Gas/Propane, Mantel(s)
Equipment Built-In Microwave, Cooktop, Cooktop - Down Draft, Dishwasher, Disposal, Dryer, Microwave, Oven - Wall, Refrigerator, Range Hood, Stainless Steel Appliances, Washer
Fireplace Y
Window Features Bay/Bow,Insulated,Screens
Appliance Built-In Microwave, Cooktop, Cooktop - Down Draft, Dishwasher, Disposal, Dryer, Microwave, Oven - Wall, Refrigerator, Range Hood, Stainless Steel Appliances, Washer
Heat Source Electric, Natural Gas
Laundry Upper Floor
Exterior
Exterior Feature Balcony, Deck(s), Terrace
Parking Features Garage - Rear Entry
Garage Spaces 2.0
Utilities Available Fiber Optics Available, Natural Gas Available
Amenities Available Bike Trail, Common Grounds, Jog/Walk Path, Tot Lots/Playground, Other
Water Access N
Accessibility None
Porch Balcony, Deck(s), Terrace
Attached Garage 2
Total Parking Spaces 2
Garage Y
Building
Story 3+
Sewer Public Sewer
Water Public
Architectural Style Colonial
Level or Stories 3+
Additional Building Above Grade, Below Grade
New Construction N
Schools
School District Loudoun County Public Schools
Others
Pets Allowed Y
HOA Fee Include Snow Removal,Trash,Management,Common Area Maintenance
Senior Community No
Tax ID 231191216000
Ownership Fee Simple
SqFt Source Assessor
Security Features Security System
Special Listing Condition Standard
Pets Allowed No Pet Restrictions
Read Less Info
Want to know what your home might be worth? Contact us for a FREE valuation!

Our team is ready to help you sell your home for the highest possible price ASAP

Bought with Paul E MacMahon • Sheridan-MacMahon Ltd.



