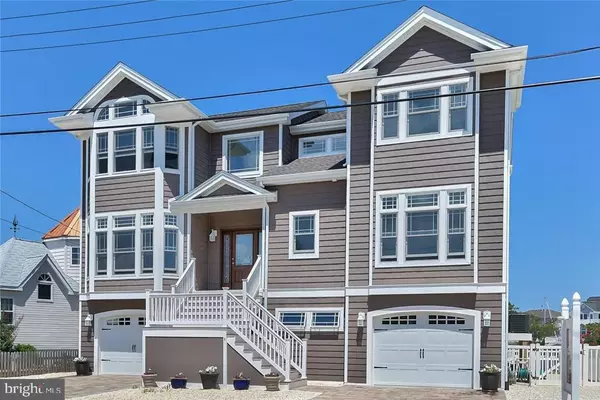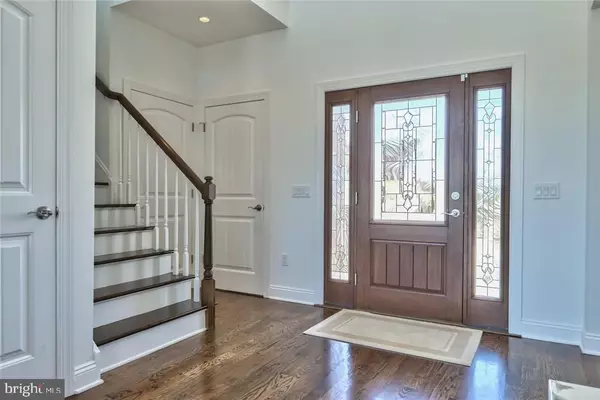For more information regarding the value of a property, please contact us for a free consultation.
Key Details
Sold Price $799,900
Property Type Single Family Home
Sub Type Detached
Listing Status Sold
Purchase Type For Sale
Square Footage 2,700 sqft
Price per Sqft $296
Subdivision Beach Haven West
MLS Listing ID NJOC173208
Sold Date 04/06/17
Style Contemporary
Bedrooms 5
Full Baths 3
Half Baths 1
HOA Y/N N
Abv Grd Liv Area 2,700
Originating Board JSMLS
Year Built 2015
Annual Tax Amount $12,857
Tax Year 2016
Lot Dimensions 60x80
Property Description
Stafford Twp--Beach Haven West WATERFRONT- This Custom designed contemporary style home offers 5 bed 3 1/2 baths with over 2600 sq ft of living- with 2 bedrooms on main level for family and guest. Custom designed kitchen w/ TOP of the line appliance package, 42 inch Custom Kitchens cabinets, Granite counter tops, Quartz back splash with imported custom tile. Beautiful gas fireplace in your family room. Natural Hard Wood Floors. Private exterior deck off your master bedroom suite with 2 additional bedroom upstairs All baths and laundry room have tiled floors. Cedar Impression Vinyl Siding, 2 zone gas heat and 2 zone central air, vinyl bulkhead, dock and bay views. 60 ft vinyl bulkhead on a cul de sac street. Paver driveway 4 car garage, outside shower, gas hook up for grill. Builder home warranty is transferable.,No expenses are spared when built by Macko Construction- additional floors plans and locations available for every budget- 12 ft elevation plus- Flood insurance estimate to be $765 a year.
Location
State NJ
County Ocean
Area Stafford Twp (21531)
Zoning RES
Interior
Interior Features Attic, Entry Level Bedroom, Window Treatments, Breakfast Area, Ceiling Fan(s), Crown Moldings, Kitchen - Island, Floor Plan - Open, Recessed Lighting, Primary Bath(s), Soaking Tub, Stall Shower, Walk-in Closet(s)
Heating Forced Air, Zoned
Cooling Central A/C, Zoned
Flooring Ceramic Tile, Tile/Brick, Wood
Fireplaces Number 2
Fireplaces Type Gas/Propane, Stone
Equipment Dishwasher, Dryer, Oven/Range - Gas, Built-In Microwave, Refrigerator, Stove, Washer
Furnishings No
Fireplace Y
Window Features Screens
Appliance Dishwasher, Dryer, Oven/Range - Gas, Built-In Microwave, Refrigerator, Stove, Washer
Heat Source Natural Gas
Exterior
Exterior Feature Deck(s), Patio(s), Enclosed
Parking Features Garage Door Opener, Oversized
Garage Spaces 4.0
Fence Partially
Water Access Y
View Water, Bay
Roof Type Shingle
Accessibility None
Porch Deck(s), Patio(s), Enclosed
Attached Garage 4
Total Parking Spaces 4
Garage Y
Building
Lot Description Bulkheaded, Cul-de-sac, Level
Building Description 2 Story Ceilings, Security System
Story 2
Foundation Pilings
Sewer Public Sewer
Water Public
Architectural Style Contemporary
Level or Stories 2
Additional Building Above Grade
Structure Type 2 Story Ceilings
New Construction N
Schools
School District Southern Regional Schools
Others
Senior Community No
Tax ID 31-00165-0000-00492
Ownership Fee Simple
Security Features Security System
Acceptable Financing Conventional
Listing Terms Conventional
Financing Conventional
Special Listing Condition Standard
Read Less Info
Want to know what your home might be worth? Contact us for a FREE valuation!

Our team is ready to help you sell your home for the highest possible price ASAP

Bought with Non Subscribing Member • Non Subscribing Office



