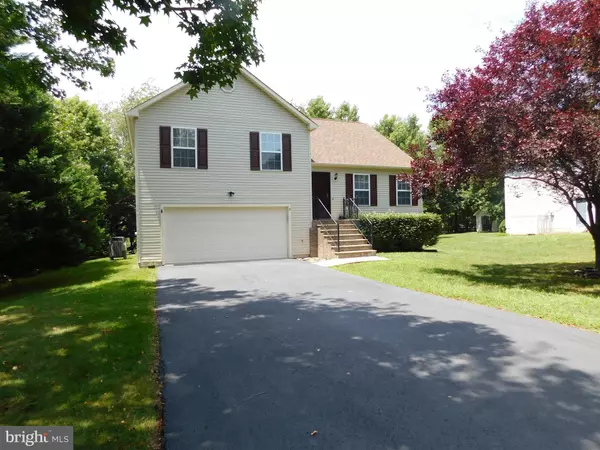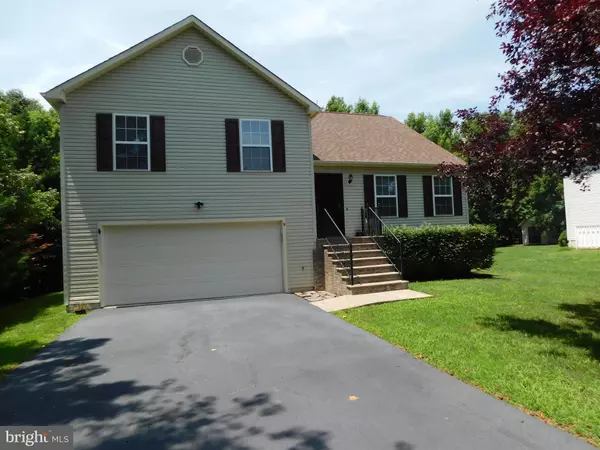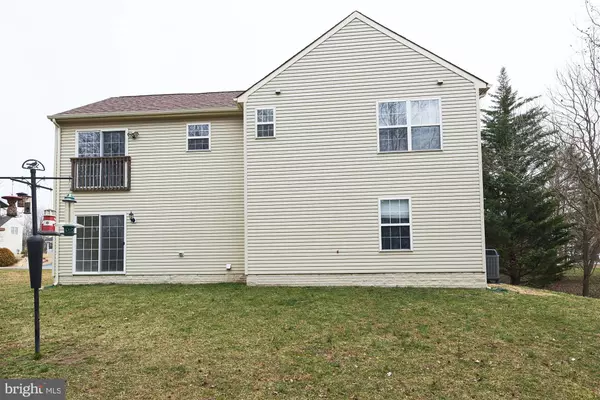For more information regarding the value of a property, please contact us for a free consultation.
Key Details
Sold Price $290,000
Property Type Single Family Home
Sub Type Detached
Listing Status Sold
Purchase Type For Sale
Square Footage 1,642 sqft
Price per Sqft $176
Subdivision Kendallwood East
MLS Listing ID VAST100089
Sold Date 08/27/19
Style Split Level
Bedrooms 3
Full Baths 2
HOA Y/N N
Abv Grd Liv Area 1,342
Originating Board BRIGHT
Year Built 2000
Annual Tax Amount $2,566
Tax Year 2018
Lot Size 0.310 Acres
Acres 0.31
Property Description
Immaculate 3 bed 2 bath 4 level home. Original owners have loved this home and it shows. New roof, newer A/C, front door, custom front steps and paint. Additional unfinished rooms in lower level 1 are framed and roughed for additional bedroom and bathroom. Lower level 2 has an additional room that could make a great den or another bedroom. Home sits on 1/3 acre backing to trees. Plenty of room to have a flower or vegetable garden or just to sit back and relax. CLOSE TO Leland and Fredericksburg VRE. Minutes to Historic Downtown Fredericksburg.
Location
State VA
County Stafford
Zoning R1
Rooms
Other Rooms Living Room, Dining Room, Primary Bedroom, Bedroom 2, Bedroom 3, Kitchen, Family Room, Foyer, Laundry, Other, Storage Room, Bathroom 2, Primary Bathroom
Basement Daylight, Partial, Partially Finished, Sump Pump, Space For Rooms, Rough Bath Plumb
Interior
Interior Features Carpet, Dining Area
Hot Water Electric
Heating Heat Pump(s)
Cooling Central A/C
Equipment Dishwasher, Disposal, Refrigerator, Stove, Washer/Dryer Hookups Only
Furnishings No
Fireplace N
Appliance Dishwasher, Disposal, Refrigerator, Stove, Washer/Dryer Hookups Only
Heat Source Electric
Exterior
Parking Features Garage Door Opener, Inside Access, Garage - Front Entry
Garage Spaces 2.0
Water Access N
Roof Type Shingle
Accessibility None
Attached Garage 2
Total Parking Spaces 2
Garage Y
Building
Story Other
Sewer Public Sewer
Water Public
Architectural Style Split Level
Level or Stories Other
Additional Building Above Grade, Below Grade
Structure Type Dry Wall,Cathedral Ceilings
New Construction N
Schools
School District Stafford County Public Schools
Others
Senior Community No
Tax ID 55-L- - -43
Ownership Fee Simple
SqFt Source Estimated
Horse Property N
Special Listing Condition Standard
Read Less Info
Want to know what your home might be worth? Contact us for a FREE valuation!

Our team is ready to help you sell your home for the highest possible price ASAP

Bought with Darlene S Johnstone • Pearson Smith Realty, LLC



