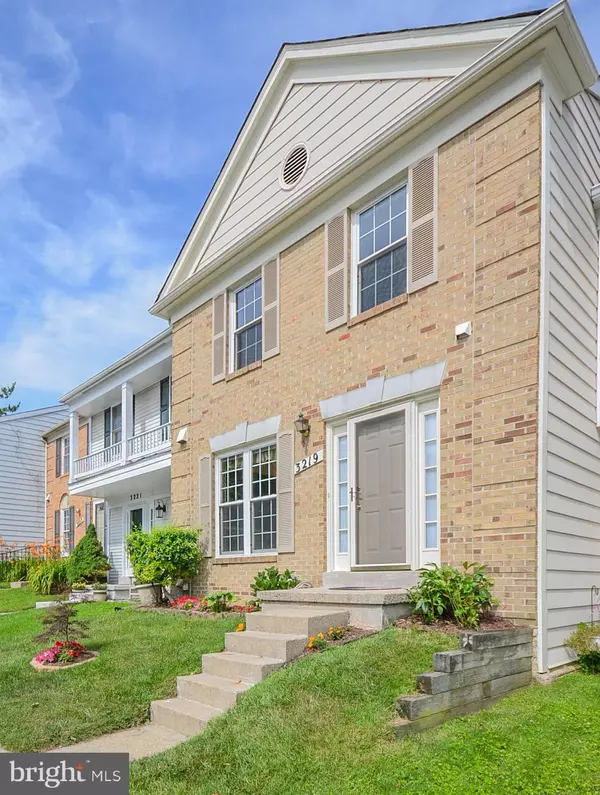For more information regarding the value of a property, please contact us for a free consultation.
Key Details
Sold Price $381,100
Property Type Townhouse
Sub Type Interior Row/Townhouse
Listing Status Sold
Purchase Type For Sale
Square Footage 2,140 sqft
Price per Sqft $178
Subdivision Hallowell
MLS Listing ID MDMC666258
Sold Date 08/21/19
Style Colonial
Bedrooms 3
Full Baths 2
Half Baths 2
HOA Fees $114/mo
HOA Y/N Y
Abv Grd Liv Area 1,540
Originating Board BRIGHT
Year Built 1989
Annual Tax Amount $3,814
Tax Year 2019
Lot Size 1,575 Sqft
Acres 0.04
Property Description
Lovely 3-level townhome in the quiet community of Hallowell. The spacious main level features an eat-in kitchen which is brimming with natural light and boasts stainless steel appliances. The living room and dining room combination area walks out to the lush fully-fenced rear yard with views of the park and walking trails. Upstairs, you'll find the large master suite which features an attached full bathroom. Two more bedrooms and another full bath complete the upstairs level. The fully- finished lower level has a family room, bonus room for extra storage, a half bath, and the laundry area. The community features an outdoor swimming pool, tot-lot, and is just steps away from Southeast Olney Park, with basketball and tennis courts, playground equipment, and soccer fields. Updates include: 2011 - New Roof; 2014 - Hot Water Heater and new carpeting; 2015 - AC unit, heat pump and indoor furnace; 2016 - Upgraded master bathroom and new windows; 2017 - Kitchen appliances; 2018 - new fence
Location
State MD
County Montgomery
Zoning RE2
Rooms
Other Rooms Living Room, Kitchen, Bathroom 1
Basement Connecting Stairway, Full, Fully Finished, Interior Access
Interior
Interior Features Attic, Floor Plan - Open, Wood Floors, Tub Shower
Hot Water Electric
Heating Forced Air
Cooling Central A/C
Fireplaces Number 1
Fireplaces Type Mantel(s), Screen
Equipment Built-In Microwave, Washer, Dryer, Disposal, Icemaker, Refrigerator, Range Hood
Furnishings No
Fireplace Y
Appliance Built-In Microwave, Washer, Dryer, Disposal, Icemaker, Refrigerator, Range Hood
Heat Source Electric
Laundry Lower Floor
Exterior
Garage Spaces 2.0
Parking On Site 2
Water Access N
Roof Type Architectural Shingle
Accessibility 2+ Access Exits
Total Parking Spaces 2
Garage N
Building
Story 3+
Sewer Public Sewer
Water Public
Architectural Style Colonial
Level or Stories 3+
Additional Building Above Grade, Below Grade
New Construction N
Schools
Elementary Schools Sherwood
Middle Schools William H. Farquhar
High Schools Northeast Area
School District Montgomery County Public Schools
Others
Pets Allowed Y
Senior Community No
Tax ID 160802743584
Ownership Fee Simple
SqFt Source Estimated
Acceptable Financing FHA, Cash, Conventional
Horse Property N
Listing Terms FHA, Cash, Conventional
Financing FHA,Cash,Conventional
Special Listing Condition Standard
Pets Allowed No Pet Restrictions
Read Less Info
Want to know what your home might be worth? Contact us for a FREE valuation!

Our team is ready to help you sell your home for the highest possible price ASAP

Bought with Janice L Valois • RE/MAX Realty Centre, Inc.



