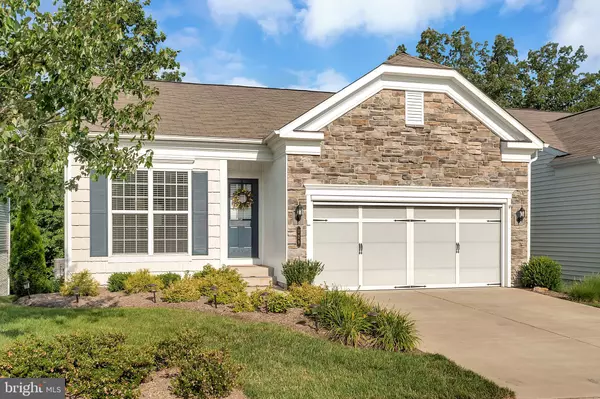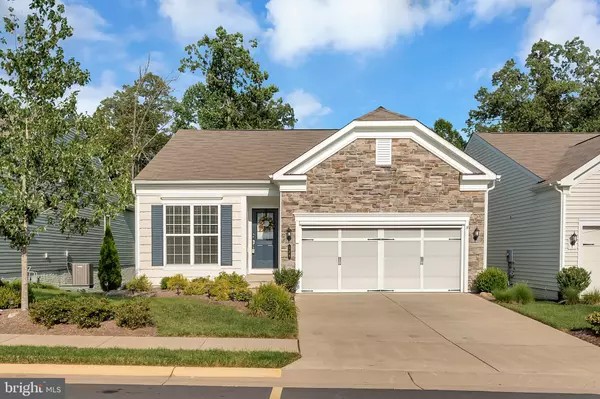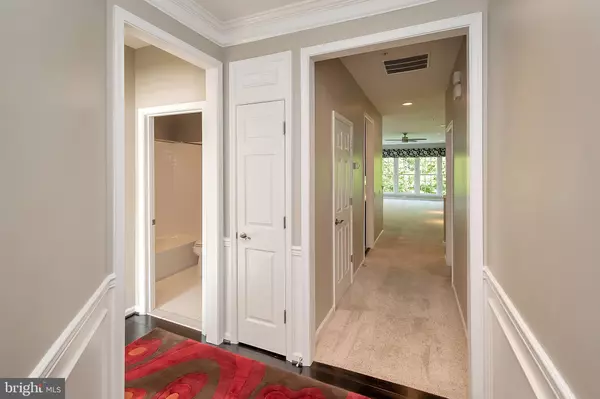For more information regarding the value of a property, please contact us for a free consultation.
Key Details
Sold Price $398,500
Property Type Single Family Home
Sub Type Detached
Listing Status Sold
Purchase Type For Sale
Square Footage 2,474 sqft
Price per Sqft $161
Subdivision Celebrate
MLS Listing ID VAST212848
Sold Date 08/21/19
Style Bungalow
Bedrooms 3
Full Baths 3
HOA Fees $286/mo
HOA Y/N Y
Abv Grd Liv Area 1,476
Originating Board BRIGHT
Year Built 2015
Annual Tax Amount $3,310
Tax Year 2018
Lot Size 5,615 Sqft
Acres 0.13
Property Description
This home has over 2900 square feet on two levels on a premium lot that backs to trees. The main level offers a large kitchen with quartz counters, upgraded tile flooring, Kenmore elite stainless steel appliances, a five burner gas range, custom backsplash, accent and under cabinet lighting and lots of cabinet space. Living room with dining area, plush premium carpet, ceiling fan, wall of windows with a remote screen. Spacious main level master bedroom with walk in closet and custom built in closet organizers. Master bath with full shower and double bowl vanity. Laundry room includes Samsung washer / dryer, countertop, laundry sink and cabinets. Guest room with ceiling fan and large closet and a full guest bath with tub. The full finished basement offers a large family room, hobby room, den area, third bedroom with full guest bath, a finished storage room and the utility room. There is a screened deck with ceiling fan and skylights that overlooks the tree lined yard and stamped concrete patio below. The community amenities include cable TV, mowing, leaf removal, trash, recycling, walking trails, pools, tennis courts, bocce ball courts, putting green, spa, garden plots and shed, fitness center, business center, ballroom, fireside lounge, clubs, activities and much more.
Location
State VA
County Stafford
Zoning RBC
Rooms
Other Rooms Dining Room, Primary Bedroom, Bedroom 2, Bedroom 3, Kitchen, Family Room, Foyer, Great Room, Laundry, Office, Storage Room, Bathroom 2, Bathroom 3, Hobby Room, Primary Bathroom
Basement Full
Main Level Bedrooms 2
Interior
Interior Features Carpet, Ceiling Fan(s), Combination Dining/Living, Crown Moldings, Entry Level Bedroom, Family Room Off Kitchen, Floor Plan - Open, Primary Bath(s), Pantry, Recessed Lighting, Skylight(s), Stall Shower, Tub Shower, Upgraded Countertops, Walk-in Closet(s), Window Treatments, Wood Floors
Hot Water Electric
Heating Forced Air
Cooling Central A/C
Equipment Built-In Microwave, Dishwasher, Disposal, Dryer, Dryer - Front Loading, Exhaust Fan, Icemaker, Oven/Range - Gas, Refrigerator, Oven - Self Cleaning, Washer - Front Loading, Water Heater
Fireplace N
Window Features Double Pane,Insulated,Screens,Vinyl Clad
Appliance Built-In Microwave, Dishwasher, Disposal, Dryer, Dryer - Front Loading, Exhaust Fan, Icemaker, Oven/Range - Gas, Refrigerator, Oven - Self Cleaning, Washer - Front Loading, Water Heater
Heat Source Natural Gas
Laundry Has Laundry, Main Floor, Washer In Unit, Dryer In Unit
Exterior
Exterior Feature Deck(s), Enclosed, Patio(s), Roof, Screened
Parking Features Garage - Front Entry, Garage Door Opener, Other
Garage Spaces 4.0
Utilities Available Under Ground
Amenities Available Bar/Lounge, Billiard Room, Club House, Common Grounds, Community Center, Dining Rooms, Exercise Room, Fitness Center, Game Room, Meeting Room, Party Room, Picnic Area, Pool - Indoor, Pool - Outdoor, Racquet Ball, Recreational Center, Retirement Community, Swimming Pool, Tennis Courts, Other
Water Access N
Accessibility Doors - Lever Handle(s)
Porch Deck(s), Enclosed, Patio(s), Roof, Screened
Attached Garage 2
Total Parking Spaces 4
Garage Y
Building
Lot Description Backs to Trees, Cleared, Front Yard, Landscaping, Level, Premium, Rear Yard
Story 2
Sewer Public Sewer
Water Public
Architectural Style Bungalow
Level or Stories 2
Additional Building Above Grade, Below Grade
New Construction N
Schools
School District Stafford County Public Schools
Others
HOA Fee Include Cable TV,Common Area Maintenance,Lawn Maintenance,Management,Pool(s),Recreation Facility,Snow Removal,Trash,Security Gate
Senior Community Yes
Age Restriction 55
Tax ID 44-CC-3-B2-311
Ownership Fee Simple
SqFt Source Assessor
Security Features Electric Alarm
Special Listing Condition Standard
Read Less Info
Want to know what your home might be worth? Contact us for a FREE valuation!

Our team is ready to help you sell your home for the highest possible price ASAP

Bought with Alberta Huwar • RE/MAX Allegiance



