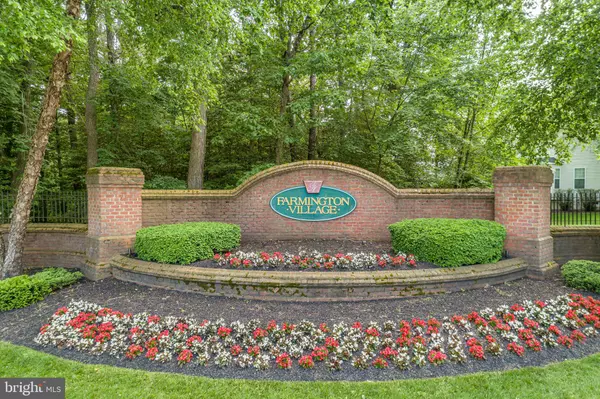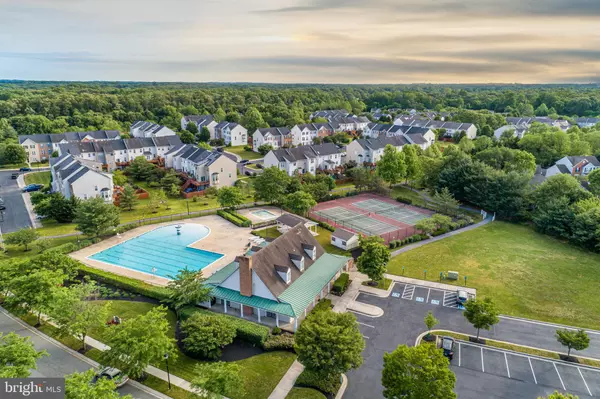For more information regarding the value of a property, please contact us for a free consultation.
Key Details
Sold Price $562,000
Property Type Single Family Home
Sub Type Detached
Listing Status Sold
Purchase Type For Sale
Square Footage 4,074 sqft
Price per Sqft $137
Subdivision Farmington Village
MLS Listing ID MDAA398086
Sold Date 08/20/19
Style Colonial
Bedrooms 5
Full Baths 3
Half Baths 1
HOA Fees $56/mo
HOA Y/N Y
Abv Grd Liv Area 3,030
Originating Board BRIGHT
Year Built 2001
Annual Tax Amount $5,181
Tax Year 2018
Lot Size 0.307 Acres
Acres 0.31
Property Description
Contingent with kickout. Still available for showings. Hidden among the trees which line Farmington Village, you'll find an immaculate colonial style home, situated at the end of a quiet cul-de-sac. Recent updates include a brand new roof, HVAC system, Trex porch, hardwood floors and carpet. You'll love living in this charming, amenity rich neighborhood, enjoying Summers at the community pool, taking the kids to the playground, competing in a friendly game of tennis, or simply enjoying a walk throughout the community. Relax and entertain outside with friends while admiring the new yard (one of the largest lots in the neighborhood) from your new composite deck and screened in porch. Step inside to an open concept floor plan, with all new hardwood throughout the main floor, and an updated kitchen which features brand new quartz countertops and appliances. Upstairs you'll find four spacious bedrooms including a large master with en-suite bathroom and walk-in closet. The laundry room is also conveniently located on the upper floor. Retreat downstairs to the fully finished basement, which adds over 1,000 sq ft of additional living space. The separate entrance, full bathroom and additional bedroom make it the perfect option for an in-law suite, or create the ultimate man cave with a game room and full wet bar. The home is conveniently located near Rte 100 and Ritchie Hwy, giving you quick access to both Baltimore and Annapolis. Two historic waterfront cities that offer both incredible dining and entertainment experiences.
Location
State MD
County Anne Arundel
Zoning R2
Rooms
Basement Fully Finished
Interior
Interior Features Attic, Bar, Ceiling Fan(s), Chair Railings, Crown Moldings, Dining Area, Floor Plan - Open, Formal/Separate Dining Room, Kitchen - Gourmet, Kitchen - Island, Primary Bath(s), Recessed Lighting, Pantry, Upgraded Countertops, Walk-in Closet(s), Wet/Dry Bar, Wood Floors
Heating Forced Air, Heat Pump(s)
Cooling Central A/C, Heat Pump(s)
Flooring Ceramic Tile, Hardwood, Fully Carpeted
Fireplaces Number 1
Fireplaces Type Brick, Wood
Equipment Built-In Microwave, Dishwasher, Oven - Single, Refrigerator, Stainless Steel Appliances, Washer, Dryer, Stove, Water Heater
Appliance Built-In Microwave, Dishwasher, Oven - Single, Refrigerator, Stainless Steel Appliances, Washer, Dryer, Stove, Water Heater
Heat Source Electric
Laundry Upper Floor, Has Laundry
Exterior
Exterior Feature Deck(s), Porch(es)
Parking Features Garage - Front Entry
Garage Spaces 2.0
Water Access N
View Trees/Woods
Roof Type Architectural Shingle
Accessibility None
Porch Deck(s), Porch(es)
Attached Garage 2
Total Parking Spaces 2
Garage Y
Building
Lot Description Backs to Trees, Cul-de-sac
Story 3+
Sewer Public Sewer
Water Public
Architectural Style Colonial
Level or Stories 3+
Additional Building Above Grade, Below Grade
Structure Type Dry Wall
New Construction N
Schools
Elementary Schools Solley
Middle Schools George Fox
High Schools Northeast
School District Anne Arundel County Public Schools
Others
Senior Community No
Tax ID 020326490101454
Ownership Fee Simple
SqFt Source Assessor
Security Features Security System
Acceptable Financing Negotiable, FHA, VA, Conventional
Listing Terms Negotiable, FHA, VA, Conventional
Financing Negotiable,FHA,VA,Conventional
Special Listing Condition Standard
Read Less Info
Want to know what your home might be worth? Contact us for a FREE valuation!

Our team is ready to help you sell your home for the highest possible price ASAP

Bought with Matthew P Wyble • CENTURY 21 New Millennium



