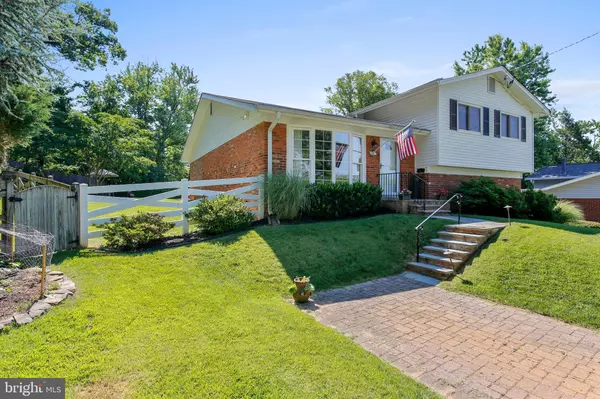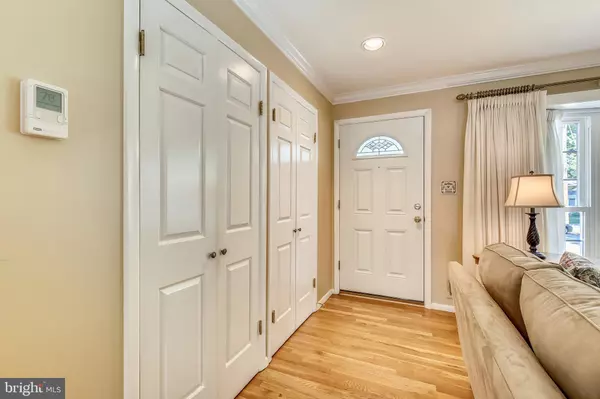For more information regarding the value of a property, please contact us for a free consultation.
Key Details
Sold Price $560,000
Property Type Single Family Home
Sub Type Detached
Listing Status Sold
Purchase Type For Sale
Square Footage 2,289 sqft
Price per Sqft $244
Subdivision Hungerford
MLS Listing ID MDMC666406
Sold Date 08/14/19
Style Split Level
Bedrooms 4
Full Baths 2
HOA Y/N N
Abv Grd Liv Area 1,589
Originating Board BRIGHT
Year Built 1961
Annual Tax Amount $6,957
Tax Year 2019
Lot Size 8,385 Sqft
Acres 0.19
Property Description
Welcome to this lovingly maintained Split Level home with large Kitchen/Family Room addition, on a gorgeous cul de sac lot with waterfall and fish pond. Located in the heart of Rockville, this wonderful 4 bedroom, 2 full bath home, features a sun filled Living Room, formal Dining Room, perfect for holiday dinners and family get togethers, huge Kitchen, with skylight and door opening to rear yard with paver patio and beautiful, tranquil waterfall and fish pond. The lower level boasts a warm and inviting Family Room, large storage/laundry area, access to the crawl space, along with door opening to the yard. The many updates over the years include the Roof, Windows, HVAC system, HWH, washer/dryer, skylight, Siding and Gutters, Gutter covers, rear Fence, paver Patio, Pond/Waterfall, This home along with its great location, easy access to shopping, restaurants, parks, 270, Metro and Metro bus will not disappoint you...hurry this is the home you have been waiting for!
Location
State MD
County Montgomery
Zoning R60
Rooms
Other Rooms Living Room, Dining Room, Primary Bedroom, Bedroom 2, Bedroom 3, Bedroom 4, Kitchen, Family Room, Foyer, Laundry, Storage Room, Bathroom 2, Primary Bathroom
Interior
Interior Features Carpet, Ceiling Fan(s), Floor Plan - Open, Floor Plan - Traditional, Formal/Separate Dining Room, Kitchen - Country, Kitchen - Eat-In, Kitchen - Table Space, Primary Bath(s), Recessed Lighting, Skylight(s), Upgraded Countertops, Window Treatments, Wood Floors
Hot Water Natural Gas
Heating Forced Air
Cooling Ceiling Fan(s), Central A/C
Flooring Hardwood, Carpet, Ceramic Tile
Equipment Built-In Microwave, Dishwasher, Disposal, Dryer, Humidifier, Icemaker, Oven/Range - Gas, Refrigerator, Stove, Washer
Furnishings No
Fireplace N
Window Features Double Pane,Screens,Skylights
Appliance Built-In Microwave, Dishwasher, Disposal, Dryer, Humidifier, Icemaker, Oven/Range - Gas, Refrigerator, Stove, Washer
Heat Source Natural Gas
Laundry Lower Floor
Exterior
Exterior Feature Patio(s)
Fence Partially, Rear
Utilities Available Cable TV Available, Phone Available
Water Access N
Roof Type Architectural Shingle
Accessibility None
Porch Patio(s)
Garage N
Building
Lot Description Cul-de-sac
Story 3+
Foundation Crawl Space
Sewer Public Sewer
Water Public
Architectural Style Split Level
Level or Stories 3+
Additional Building Above Grade, Below Grade
Structure Type Dry Wall
New Construction N
Schools
Middle Schools Julius West
High Schools Richard Montgomery
School District Montgomery County Public Schools
Others
Senior Community No
Tax ID 160400177444
Ownership Fee Simple
SqFt Source Assessor
Acceptable Financing Conventional
Horse Property N
Listing Terms Conventional
Financing Conventional
Special Listing Condition REO (Real Estate Owned)
Read Less Info
Want to know what your home might be worth? Contact us for a FREE valuation!

Our team is ready to help you sell your home for the highest possible price ASAP

Bought with Stephen E Schuck • Long & Foster Real Estate, Inc.



