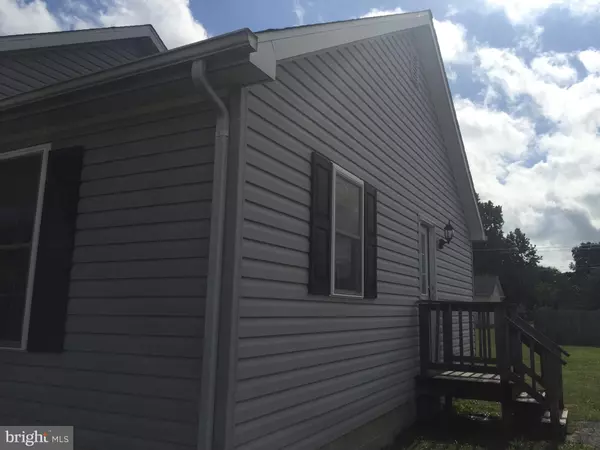For more information regarding the value of a property, please contact us for a free consultation.
Key Details
Sold Price $146,200
Property Type Single Family Home
Sub Type Detached
Listing Status Sold
Purchase Type For Sale
Square Footage 1,694 sqft
Price per Sqft $86
Subdivision Chapel Branch
MLS Listing ID 1002396876
Sold Date 07/25/19
Style Ranch/Rambler
Bedrooms 4
Full Baths 3
HOA Fees $8/ann
HOA Y/N Y
Abv Grd Liv Area 1,694
Originating Board BRIGHT
Year Built 2003
Annual Tax Amount $2,284
Tax Year 2017
Lot Size 0.387 Acres
Acres 0.39
Property Description
Great floorplan. 2 master bedrooms, one with jaccuzzi tub and separate shower stall. kitchen/dining/family room combo with separate room that can be used for office, dining room, or living room. Cul-de-sac living in quiet community. Short sale sold "as is" but just needs a little TLC. This is a great buy, won't last long! Buyer to pay at settlement $2500 to Ann Shaw of Shaw & Crowson to negotiate short sale. Fee only due upon settlement.
Location
State MD
County Wicomico
Area Wicomico Southwest (23-03)
Zoning AR
Direction Northwest
Rooms
Other Rooms Kitchen, Family Room
Main Level Bedrooms 4
Interior
Interior Features Entry Level Bedroom, Kitchen - Eat-In, Primary Bath(s), Attic, Breakfast Area, Carpet, Ceiling Fan(s), Combination Dining/Living, Combination Kitchen/Dining, Combination Kitchen/Living, Family Room Off Kitchen, WhirlPool/HotTub
Hot Water Electric
Heating Heat Pump(s)
Cooling Heat Pump(s)
Flooring Carpet, Laminated, Vinyl
Equipment Dishwasher, Dryer - Electric, Oven/Range - Electric, Range Hood, Refrigerator, Washer, Water Heater
Window Features Double Pane,Screens
Appliance Dishwasher, Dryer - Electric, Oven/Range - Electric, Range Hood, Refrigerator, Washer, Water Heater
Heat Source Electric
Exterior
Utilities Available Electric Available, Sewer Available
Water Access N
Roof Type Asphalt,Architectural Shingle
Accessibility None
Garage N
Building
Story 1
Foundation Block, Crawl Space, Brick/Mortar
Sewer Public Sewer
Water Public
Architectural Style Ranch/Rambler
Level or Stories 1
Additional Building Above Grade, Below Grade
Structure Type Dry Wall
New Construction N
Schools
Middle Schools Mardela Middle & High School
High Schools Mardela Middle & High School
Others
Senior Community No
Tax ID 15-016310
Ownership Fee Simple
SqFt Source Assessor
Acceptable Financing Conventional
Horse Property N
Listing Terms Conventional
Financing Conventional
Special Listing Condition Short Sale
Read Less Info
Want to know what your home might be worth? Contact us for a FREE valuation!

Our team is ready to help you sell your home for the highest possible price ASAP

Bought with Laura J Anthony • Long & Foster Real Estate, Inc.



