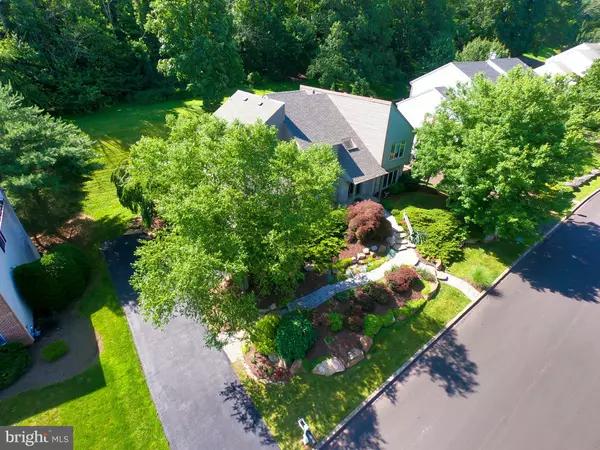For more information regarding the value of a property, please contact us for a free consultation.
Key Details
Sold Price $540,000
Property Type Single Family Home
Sub Type Detached
Listing Status Sold
Purchase Type For Sale
Square Footage 3,908 sqft
Price per Sqft $138
Subdivision None Available
MLS Listing ID PABU473254
Sold Date 08/02/19
Style Contemporary
Bedrooms 4
Full Baths 2
Half Baths 1
HOA Y/N N
Abv Grd Liv Area 3,908
Originating Board BRIGHT
Year Built 1988
Annual Tax Amount $7,834
Tax Year 2018
Lot Size 0.348 Acres
Acres 0.35
Lot Dimensions 101.00 x 150.00
Property Description
Welcome to the Estates of Doylestown, now offering this spacious, contemporary home. Custom, extensive landscaping makes this home a standout in the development. Accented with multiple boulders that surround and highlight your home, paver walkways create a path to the entry into a beautiful two-story foyer, flanked by formal living and dining rooms with a one-of-a-kind luxury chandelier. Extensive renovations, recently completed, are evident throughout, with custom trim and moldings as well as new windows, roof, hot water heater and so much more! The open kitchen with granite countertops, stainless appliances, double refrigerator/freezers, and trash compactor opens up through French doors to a private backyard retreat, backing up to protected woodlands, with a large deck, stone patio and fenced pet enclosure. In addition to the family room there is a huge bonus room off of the kitchen, great for entertaining or recreation with tons of natural light and beautiful views. Four large bedrooms complete the second floor, each adorned with ceiling fans and custom window treatments. The master bedroom features a huge walk-in closet for her, a second walk-in for him as well as a private sitting area and master bath with jetted soaking tub and separate shower. The beautiful neighborhood of the Estates of Doylestown is convenient to shopping and entertainment, just minutes away from downtown Doylestown. Located in the distinguished Central Bucks School District, 2097 Country Club Drive is a wonderful place to call home. Please call 215-519-8565 to schedule a showing appointment.
Location
State PA
County Bucks
Area Doylestown Twp (10109)
Zoning R2B
Rooms
Other Rooms Living Room, Dining Room, Primary Bedroom, Bedroom 2, Bedroom 3, Bedroom 4, Kitchen, Family Room, Laundry, Bonus Room
Basement Full, Garage Access
Interior
Interior Features Crown Moldings, Dining Area, Family Room Off Kitchen, Formal/Separate Dining Room, Kitchen - Eat-In, Recessed Lighting, Skylight(s), Soaking Tub, Walk-in Closet(s), Water Treat System, Window Treatments
Heating Forced Air
Cooling Central A/C
Fireplaces Number 1
Equipment Built-In Microwave, Built-In Range, Dishwasher, Disposal, Dryer, Freezer, Refrigerator, Stainless Steel Appliances, Trash Compactor, Washer
Fireplace Y
Appliance Built-In Microwave, Built-In Range, Dishwasher, Disposal, Dryer, Freezer, Refrigerator, Stainless Steel Appliances, Trash Compactor, Washer
Heat Source Natural Gas
Laundry Main Floor
Exterior
Parking Features Basement Garage
Garage Spaces 2.0
Water Access N
Accessibility None
Attached Garage 2
Total Parking Spaces 2
Garage Y
Building
Story 2
Sewer Public Sewer
Water Public
Architectural Style Contemporary
Level or Stories 2
Additional Building Above Grade, Below Grade
New Construction N
Schools
High Schools Central Bucks High School South
School District Central Bucks
Others
Senior Community No
Tax ID 09-020-030
Ownership Fee Simple
SqFt Source Estimated
Special Listing Condition Standard
Read Less Info
Want to know what your home might be worth? Contact us for a FREE valuation!

Our team is ready to help you sell your home for the highest possible price ASAP

Bought with Denise M Harrison • BHHS Keystone Properties



