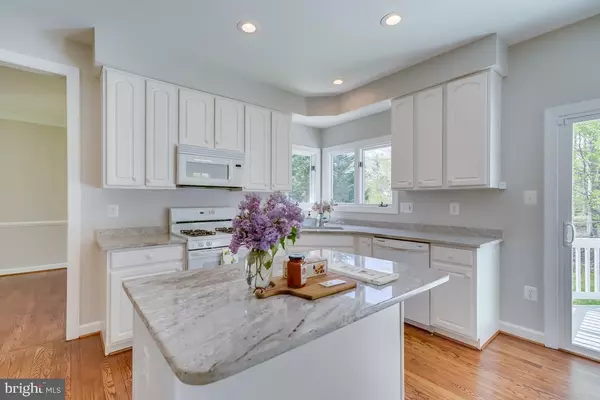For more information regarding the value of a property, please contact us for a free consultation.
Key Details
Sold Price $615,000
Property Type Single Family Home
Sub Type Detached
Listing Status Sold
Purchase Type For Sale
Square Footage 3,576 sqft
Price per Sqft $171
Subdivision Crest Ridge Estates
MLS Listing ID VAPW465270
Sold Date 07/19/19
Style Colonial
Bedrooms 4
Full Baths 3
Half Baths 1
HOA Fees $51/mo
HOA Y/N Y
Abv Grd Liv Area 2,652
Originating Board BRIGHT
Year Built 1998
Annual Tax Amount $6,759
Tax Year 2019
Lot Size 0.483 Acres
Acres 0.48
Property Description
Welcome home! This is the one you have been looking for. This home has a total 3576 finished square feet and is turn-key ready. Come view a home that is elegant, bright & airy, nestled in a small beautiful community of stately homes and large wooded lots, walking trails with river views, less than 1 mile to Old Hickory Golf Club an 18 hole championship public golf club. You will appreciate this quiet low key, well maintained community of only 100 homes and low HOA fees. So many UPGRADES! All of these upgrades have been made in the last few years: New A/C, New Water Heater, New Roof, New Master Bath shower tile & glass enclosure, New Granite, New basement sliding door, New Master Bath tile surround and glass enclosure, 2 New Garage Door Openers and remotes, New Carpet on upper level, Fresh Paint throughout entire home & garage, Newly sealed driveway. The fully finished walk-out basement feautures an optional 5th bedroom, with a large closet, 2nd professional office with French doors, and a large family recreation room with builtins. Take a look at the pictures for additional descriptions and amenities.
Location
State VA
County Prince William
Zoning SR1
Rooms
Other Rooms Living Room, Dining Room, Bedroom 2, Bedroom 4, Kitchen, Family Room, Den, Foyer, Bedroom 1, 2nd Stry Fam Ovrlk, Great Room, Office, Bathroom 3, Full Bath, Half Bath
Basement Full, Fully Finished
Interior
Interior Features Attic, Built-Ins, Ceiling Fan(s), Chair Railings, Combination Kitchen/Living, Crown Moldings, Floor Plan - Open, Formal/Separate Dining Room, Kitchen - Eat-In, Kitchen - Island, Kitchen - Table Space, Primary Bath(s), Pantry, Stall Shower, Store/Office, Upgraded Countertops, Walk-in Closet(s), Window Treatments, Wood Floors
Hot Water Natural Gas
Heating Forced Air
Cooling Ceiling Fan(s), Central A/C
Flooring Hardwood, Carpet, Ceramic Tile
Fireplaces Number 1
Fireplaces Type Fireplace - Glass Doors, Gas/Propane, Stone, Mantel(s)
Equipment Dishwasher, Disposal, Dryer, Dryer - Electric, Microwave, Oven - Single, Oven/Range - Gas, Refrigerator, Washer, Water Heater
Furnishings No
Fireplace Y
Window Features Screens
Appliance Dishwasher, Disposal, Dryer, Dryer - Electric, Microwave, Oven - Single, Oven/Range - Gas, Refrigerator, Washer, Water Heater
Heat Source Natural Gas
Laundry Upper Floor
Exterior
Parking Features Garage - Front Entry, Garage Door Opener, Other
Garage Spaces 2.0
Utilities Available Cable TV Available, Electric Available, Natural Gas Available, Phone Available
Amenities Available Bike Trail, Jog/Walk Path
Water Access N
View Trees/Woods
Roof Type Composite
Accessibility None
Attached Garage 2
Total Parking Spaces 2
Garage Y
Building
Lot Description Backs to Trees, Cul-de-sac, Rear Yard, SideYard(s)
Story 3+
Foundation Slab, Block
Sewer Public Sewer
Water Public
Architectural Style Colonial
Level or Stories 3+
Additional Building Above Grade, Below Grade
Structure Type Dry Wall
New Construction N
Schools
Elementary Schools Springwoods
Middle Schools Lake Ridge
High Schools Woodbridge
School District Prince William County Public Schools
Others
HOA Fee Include Road Maintenance,Trash,Reserve Funds,Snow Removal
Senior Community No
Tax ID 8193-69-9453
Ownership Fee Simple
SqFt Source Estimated
Security Features 24 hour security,Exterior Cameras,Intercom,Monitored,Motion Detectors,Smoke Detector,Main Entrance Lock,Fire Detection System
Horse Property N
Special Listing Condition Standard
Read Less Info
Want to know what your home might be worth? Contact us for a FREE valuation!

Our team is ready to help you sell your home for the highest possible price ASAP

Bought with Elizabeth Reitz • Long & Foster Real Estate, Inc.



