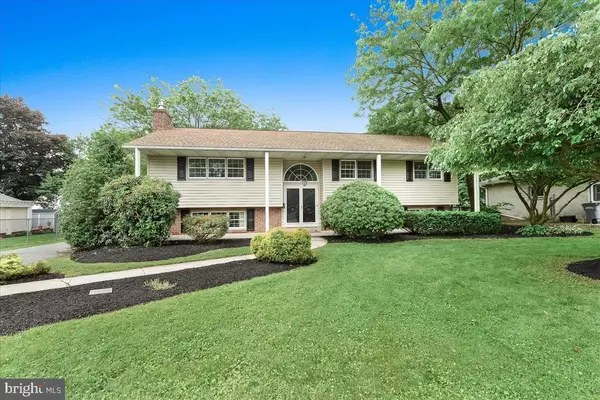For more information regarding the value of a property, please contact us for a free consultation.
Key Details
Sold Price $210,000
Property Type Single Family Home
Sub Type Detached
Listing Status Sold
Purchase Type For Sale
Square Footage 2,208 sqft
Price per Sqft $95
Subdivision N Lebanon Township
MLS Listing ID PALN107250
Sold Date 07/18/19
Style Bi-level
Bedrooms 3
Full Baths 2
Half Baths 1
HOA Y/N N
Abv Grd Liv Area 1,648
Originating Board BRIGHT
Year Built 1968
Annual Tax Amount $4,174
Tax Year 2019
Lot Size 0.410 Acres
Acres 0.41
Property Description
Here's a beauty and a must see! Two stories of spacious living, set in a quiet oasis, yet close to everything. The open floor plan and specialty windows bring the outdoors inside. The kitchen features 34-handle, well-planned, custom cabinets, tile floor, pantry, and desk area, with an adjoining dining room. The 4-Season Sun Room is surrounded in quality thermal pane casement windows, with integral blinds and screens. Updates have been on-going with a new roof in 2017. The main bath includes recent new components. The en suite master bath has been completely renovated in 2019, to include a custom tile shower. The master suite includes a walk-in closet. The daylight, lower level provides an expansive finished family room with a fireplace, built-ins, and access to the covered patio, paver patio, and spacious rear yard. The private patio is a beautiful spot to enjoy your morning coffee amidst flowers and songbirds. A finished laundry room and powder room adjoin the oversized two-car garage with workshop area and a storage room. The circle drive provides 5-car parking. Located in Cornwall-Lebanon School District and move-in ready!
Location
State PA
County Lebanon
Area North Lebanon Twp (13227)
Zoning R1
Direction North
Rooms
Other Rooms Living Room, Dining Room, Primary Bedroom, Bedroom 2, Kitchen, Family Room, Foyer, Bedroom 1, Sun/Florida Room, Laundry, Bathroom 1, Bathroom 3, Primary Bathroom
Basement Walkout Level, Fully Finished, Daylight, Partial
Main Level Bedrooms 3
Interior
Interior Features Attic, Built-Ins, Ceiling Fan(s), Floor Plan - Open, Pantry, Wine Storage, Walk-in Closet(s)
Hot Water Electric
Heating Heat Pump(s)
Cooling Central A/C
Flooring Carpet, Ceramic Tile
Equipment Built-In Range, Built-In Microwave, Refrigerator
Window Features Casement,Double Pane,Energy Efficient
Appliance Built-In Range, Built-In Microwave, Refrigerator
Heat Source Electric
Exterior
Exterior Feature Porch(es), Patio(s)
Parking Features Garage - Rear Entry, Inside Access, Additional Storage Area
Garage Spaces 7.0
Utilities Available Propane
Water Access N
Roof Type Asphalt
Accessibility 2+ Access Exits
Porch Porch(es), Patio(s)
Attached Garage 2
Total Parking Spaces 7
Garage Y
Building
Lot Description Front Yard, Rear Yard, Backs to Trees
Story 2
Sewer Public Sewer
Water Public
Architectural Style Bi-level
Level or Stories 2
Additional Building Above Grade, Below Grade
Structure Type Plaster Walls
New Construction N
Schools
Middle Schools Cedar Crest
High Schools Cedar Crest
School District Cornwall-Lebanon
Others
Senior Community No
Tax ID 27-2347357-374116-0000
Ownership Fee Simple
SqFt Source Assessor
Acceptable Financing Cash, Conventional, FHA, USDA
Listing Terms Cash, Conventional, FHA, USDA
Financing Cash,Conventional,FHA,USDA
Special Listing Condition Standard
Read Less Info
Want to know what your home might be worth? Contact us for a FREE valuation!

Our team is ready to help you sell your home for the highest possible price ASAP

Bought with Korinn A Fees • Coldwell Banker Realty



